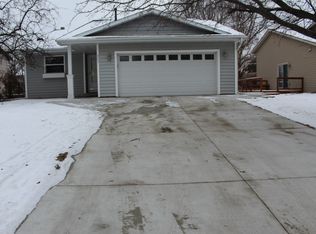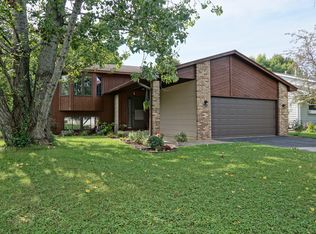Closed
$428,000
4233 Valley Forge Pl, Eagan, MN 55123
3beds
1,873sqft
Single Family Residence
Built in 1986
7,840.8 Square Feet Lot
$418,300 Zestimate®
$229/sqft
$2,568 Estimated rent
Home value
$418,300
$389,000 - $448,000
$2,568/mo
Zestimate® history
Loading...
Owner options
Explore your selling options
What's special
Don’t miss this beautifully updated 3-bedroom, 2-bath home tucked in a quiet Eagan cul-de-sac! The main level features a stunning kitchen with an oversized island, updated countertops, and a cozy heated 3-season porch that opens to an outdoor patio—perfect for entertaining.
Enjoy a newly poured concrete driveway, new carpet in the lower level, and a spacious layout with plenty of storage throughout. The home also includes a radon mitigation system and an insulated garage. With hardwood, laminate, LVP, and carpet flooring throughout, this move-in ready home combines comfort, style, and functionality in a prime location!
Zillow last checked: 8 hours ago
Listing updated: November 19, 2025 at 07:04am
Listed by:
Aaron Schmid 651-270-1039,
eXp Realty
Bought with:
Isaac F. Contreras
Keller Williams Integrity Realty
Source: NorthstarMLS as distributed by MLS GRID,MLS#: 6727911
Facts & features
Interior
Bedrooms & bathrooms
- Bedrooms: 3
- Bathrooms: 2
- Full bathrooms: 2
Bedroom 1
- Level: Upper
- Area: 108 Square Feet
- Dimensions: 9x12
Bedroom 2
- Level: Upper
- Area: 208 Square Feet
- Dimensions: 13x16
Bedroom 3
- Level: Lower
- Area: 144 Square Feet
- Dimensions: 12x12
Dining room
- Level: Main
- Area: 90 Square Feet
- Dimensions: 10x9
Family room
- Level: Lower
- Area: 299 Square Feet
- Dimensions: 13x23
Kitchen
- Level: Main
- Area: 192 Square Feet
- Dimensions: 16x12
Laundry
- Level: Lower
- Area: 126 Square Feet
- Dimensions: 9x14
Living room
- Level: Upper
- Area: 208 Square Feet
- Dimensions: 13x16
Sun room
- Level: Lower
- Area: 121 Square Feet
- Dimensions: 11x11
Heating
- Forced Air
Cooling
- Central Air
Appliances
- Included: Dishwasher, Microwave, Range, Refrigerator, Stainless Steel Appliance(s)
Features
- Basement: Full,Walk-Out Access
- Has fireplace: No
Interior area
- Total structure area: 1,873
- Total interior livable area: 1,873 sqft
- Finished area above ground: 1,196
- Finished area below ground: 677
Property
Parking
- Total spaces: 2
- Parking features: Attached, Concrete
- Attached garage spaces: 2
Accessibility
- Accessibility features: None
Features
- Levels: Three Level Split
Lot
- Size: 7,840 sqft
- Dimensions: 60 x 135 x 62 x 120
Details
- Foundation area: 1196
- Parcel number: 105210002160
- Zoning description: Residential-Single Family
Construction
Type & style
- Home type: SingleFamily
- Property subtype: Single Family Residence
Materials
- Brick/Stone, Metal Siding, Vinyl Siding
- Roof: Asphalt
Condition
- Age of Property: 39
- New construction: No
- Year built: 1986
Utilities & green energy
- Gas: Electric, Natural Gas
- Sewer: City Sewer/Connected
- Water: City Water/Connected
Community & neighborhood
Location
- Region: Eagan
- Subdivision: Northview Meadows
HOA & financial
HOA
- Has HOA: No
Price history
| Date | Event | Price |
|---|---|---|
| 7/11/2025 | Sold | $428,000+3.1%$229/sqft |
Source: | ||
| 6/12/2025 | Pending sale | $415,000$222/sqft |
Source: | ||
| 6/5/2025 | Listed for sale | $415,000+14%$222/sqft |
Source: | ||
| 8/28/2020 | Sold | $364,000+7.1%$194/sqft |
Source: | ||
| 7/29/2020 | Pending sale | $340,000$182/sqft |
Source: TheMLSonline.com, Inc. #5625584 | ||
Public tax history
| Year | Property taxes | Tax assessment |
|---|---|---|
| 2023 | $3,864 +4.9% | $359,300 -0.5% |
| 2022 | $3,684 +5% | $361,100 +13.4% |
| 2021 | $3,510 +7.5% | $318,300 +13.6% |
Find assessor info on the county website
Neighborhood: 55123
Nearby schools
GreatSchools rating
- 8/10Pinewood Elementary SchoolGrades: K-5Distance: 0.7 mi
- 8/10Dakota Hills Middle SchoolGrades: 6-8Distance: 0.4 mi
- 10/10Eagan Senior High SchoolGrades: 9-12Distance: 0.4 mi
Get a cash offer in 3 minutes
Find out how much your home could sell for in as little as 3 minutes with a no-obligation cash offer.
Estimated market value
$418,300
Get a cash offer in 3 minutes
Find out how much your home could sell for in as little as 3 minutes with a no-obligation cash offer.
Estimated market value
$418,300

