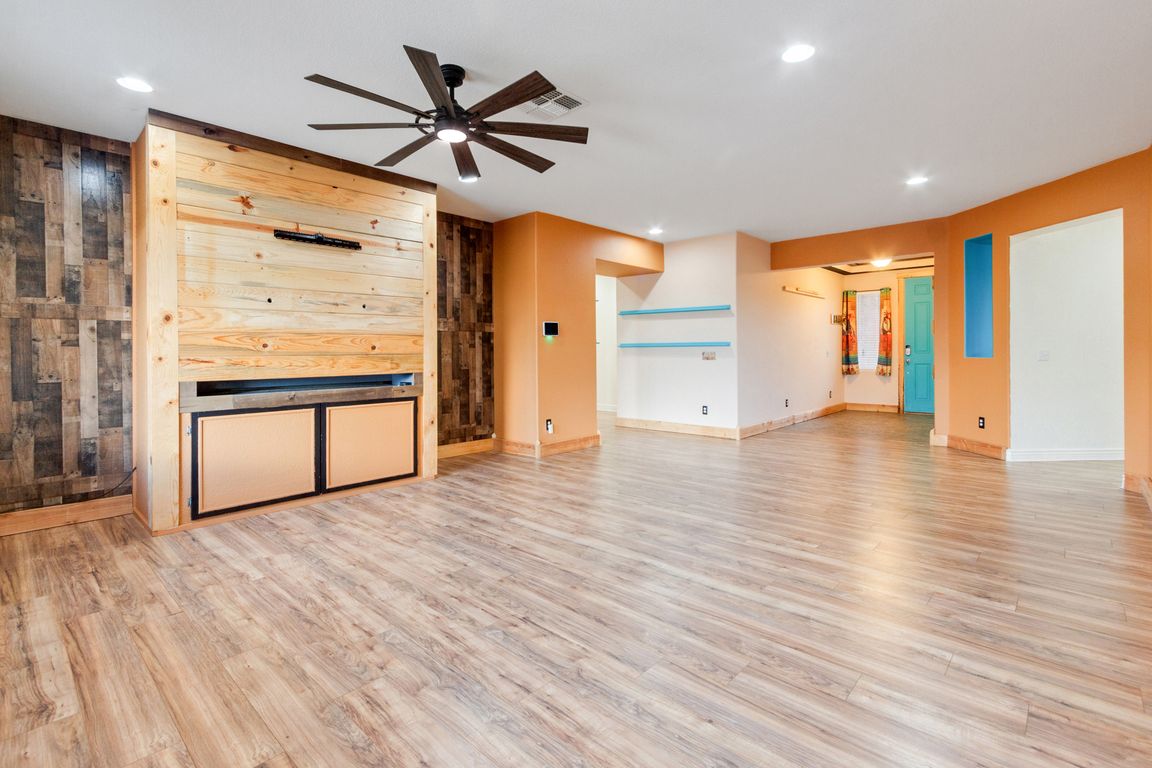
For sale
$525,000
5beds
2,719sqft
4234 Christopher Dr, Sierra Vista, AZ 85650
5beds
2,719sqft
Single family residence
Built in 2015
10,454 sqft
3 Attached garage spaces
$193 price/sqft
$130 monthly HOA fee
What's special
Mountain viewsBright and open interiorBreathtaking viewsSpacious backyardLush artificial turfSingle-level homeNatural light
Welcome to this exquisite 2,719 sq. ft. residence, perfectly situated in the desirable Holiday Estates. This beautifully designed single-level home offers 5 spacious bedrooms and 3.5 bathrooms, providing ample space for both relaxation and entertainment. The 6th bedroom was turned into a second huge walk in closet. You must see this ...
- 29 days |
- 977 |
- 24 |
Source: MLS of Southern Arizona,MLS#: 22523646
Travel times
Family Room
Kitchen
Primary Bedroom
Zillow last checked: 7 hours ago
Listing updated: October 08, 2025 at 06:14am
Listed by:
Christina Esala 520-400-0904,
Real Broker
Source: MLS of Southern Arizona,MLS#: 22523646
Facts & features
Interior
Bedrooms & bathrooms
- Bedrooms: 5
- Bathrooms: 4
- Full bathrooms: 3
- 1/2 bathrooms: 1
Rooms
- Room types: None
Primary bathroom
- Features: Double Vanity, Exhaust Fan, Shower Only
Dining room
- Features: Breakfast Bar, Dining Area, Great Room
Kitchen
- Description: Pantry: Walk-In,Countertops: Granite
Heating
- Forced Air, Natural Gas
Cooling
- Ceiling Fans, Central Air
Appliances
- Included: Dishwasher, Disposal, Exhaust Fan, Gas Oven, Microwave, Refrigerator, Dryer, Washer, Water Heater: Natural Gas, Appliance Color: Stainless
- Laundry: Laundry Room
Features
- Built-in Features, Ceiling Fan(s), High Ceilings, Split Bedroom Plan, Vaulted Ceiling(s), Walk-In Closet(s), High Speed Internet, Great Room
- Flooring: Ceramic Tile, Concrete, Laminate
- Windows: Window Covering: Stay
- Has basement: No
- Number of fireplaces: 1
- Fireplace features: None
Interior area
- Total structure area: 2,719
- Total interior livable area: 2,719 sqft
Video & virtual tour
Property
Parking
- Total spaces: 3
- Parking features: RV Parking Not Allowed, Attached, Garage Door Opener, Oversized, Over Height Garage, Concrete, Parking Pad, Driveway
- Attached garage spaces: 3
- Has uncovered spaces: Yes
- Details: RV Parking: Not Allowed, Garage/Carport Features: Metal Shelving
Accessibility
- Accessibility features: Entry, Level, Wide Hallways
Features
- Levels: One
- Stories: 1
- Patio & porch: Covered, Patio, Slab
- Exterior features: Outdoor Kitchen
- Spa features: None
- Fencing: Block
- Has view: Yes
- View description: Desert, Mountain(s), Neighborhood, Sunrise, Sunset
Lot
- Size: 10,454.4 Square Feet
- Dimensions: 94 x 102 x 109 x 94
- Features: Adjacent to Wash, Borders Common Area, North/South Exposure, Subdivided, Landscape - Front: Decorative Gravel, Low Care, Sprinkler/Drip, Trees, Landscape - Rear: Artificial Turf, Decorative Gravel, Low Care
Details
- Parcel number: 10756324
- Zoning: SR-8
- Special conditions: Standard
Construction
Type & style
- Home type: SingleFamily
- Architectural style: Contemporary,Santa Barbara,Tuscan
- Property subtype: Single Family Residence
Materials
- Frame - Stucco
- Roof: Tile
Condition
- Existing
- New construction: No
- Year built: 2015
Details
- Builder name: Castle & Cooke
- Warranty included: Yes
Utilities & green energy
- Electric: None, Ssevc
- Gas: Natural
- Water: Water Company
- Utilities for property: Cable Connected, Phone Connected, Sewer Connected
Community & HOA
Community
- Features: Athletic Facilities, Lighted, Park, Paved Street, Pool, Spa, Walking Trail
- Security: Alarm Installed, Carbon Monoxide Detector(s), Security Lights, Smoke Detector(s), Alarm System
- Subdivision: Holiday Ranch Estates
HOA
- Has HOA: Yes
- Amenities included: Park, Pool, Spa/Hot Tub, Sport Court
- Services included: Maintenance Grounds, Street Maint
- HOA fee: $130 monthly
- HOA name: Holiday Estates
- HOA phone: 520-297-0797
Location
- Region: Sierra Vista
Financial & listing details
- Price per square foot: $193/sqft
- Tax assessed value: $385,267
- Annual tax amount: $2,320
- Date on market: 9/11/2025
- Listing terms: Cash,Conventional,FHA,Seller Concessions,Submit,VA
- Ownership: Fee (Simple)
- Ownership type: Sole Proprietor
- Road surface type: Paved