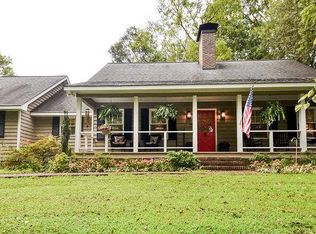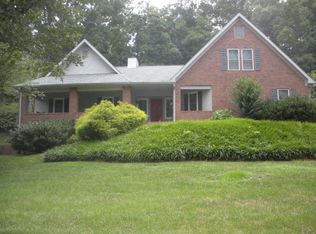Sold for $688,000 on 11/07/25
$688,000
4234 Country Way, Cohutta, GA 30710
5beds
5,616sqft
Single Family Residence
Built in 2004
0.96 Acres Lot
$688,100 Zestimate®
$123/sqft
$4,722 Estimated rent
Home value
$688,100
$640,000 - $736,000
$4,722/mo
Zestimate® history
Loading...
Owner options
Explore your selling options
What's special
Stunning inside and out, this home is a true showpiece with 5 bedrooms and 6 baths—including a spacious main-level master suite. Designed for both comfort and sophistication, the soaring open-beam living room creates a striking centerpiece, while thoughtful touches include a quaint second-story balcony overlooking the pool and property, a charming laundry chute, and abundant storage throughout. Upstairs, you'll find three generous bedrooms, while the full, finished poured-concrete basement offers an additional suite, kitchenette, and seamless walk-out to the poolside retreat. Outside, relax by the sparkling inground pool and jacuzzi, complete with furnished lounging areas and a beautifully crafted retention wall. Car enthusiasts will love the garage space for 5 vehicles, including a dedicated RV bay. Gardeners will enjoy ample yard space on this nearly-acre of land. Perfectly positioned with easy access to Dalton and Chattanooga, this property blends elegance, function, and lifestyle in one remarkable package. Priced with aging systems in mind, it's a must-see for anyone looking to call Highland Forest home. Schedule your private showing today!
Zillow last checked: 8 hours ago
Listing updated: November 10, 2025 at 08:59am
Listed by:
Jennifer Nelis 423-463-0688,
Coldwell Banker Kinard Realty - Ga
Bought with:
Ann Bowman, 296615
Realty Executives Terra Firma
Source: Greater Chattanooga Realtors,MLS#: 1518775
Facts & features
Interior
Bedrooms & bathrooms
- Bedrooms: 5
- Bathrooms: 6
- Full bathrooms: 4
- 1/2 bathrooms: 2
Primary bedroom
- Level: First
Bedroom
- Level: Second
Bedroom
- Level: Second
Bedroom
- Level: Second
Bedroom
- Level: Basement
Primary bathroom
- Level: First
Bathroom
- Level: First
Bathroom
- Level: First
Bonus room
- Level: Basement
Bonus room
- Level: Basement
Dining room
- Level: First
Kitchen
- Level: First
Kitchen
- Level: Basement
Laundry
- Level: First
Living room
- Level: First
Heating
- Central, Electric, ENERGY STAR Qualified Equipment
Cooling
- Attic Fan, Ceiling Fan(s), Central Air, Electric, ENERGY STAR Qualified Equipment, Multi Units
Appliances
- Included: Vented Exhaust Fan, Stainless Steel Appliance(s), Self Cleaning Oven, Refrigerator, Oven, Microwave, Exhaust Fan, ENERGY STAR Qualified Appliances, Electric Cooktop, Disposal, Dishwasher, Cooktop, Built-In Electric Range, Built-In Electric Oven
- Laundry: Electric Dryer Hookup, Laundry Chute, Laundry Room, Main Level, Washer Hookup
Features
- Beamed Ceilings, Cathedral Ceiling(s), Ceiling Fan(s), Chandelier, Crown Molding, En Suite, Entrance Foyer, High Ceilings, In-Law Floorplan, Kitchen Island, Primary Downstairs, Recessed Lighting, Sauna, Separate Dining Room, Separate Shower, Soaking Tub, Split Bedrooms, Storage, Tray Ceiling(s), Vaulted Ceiling(s), Walk-In Closet(s)
- Flooring: Carpet, Ceramic Tile, Hardwood
- Windows: Blinds, Shades, Vinyl Frames, Window Coverings
- Basement: Finished,Full,Other
- Has fireplace: No
- Fireplace features: Other
Interior area
- Total structure area: 5,616
- Total interior livable area: 5,616 sqft
- Finished area above ground: 3,544
- Finished area below ground: 2,072
Property
Parking
- Total spaces: 5
- Parking features: Concrete, Driveway, Garage, Garage Door Opener, Garage Faces Front, Garage Faces Rear, On Street, Paved, RV Access/Parking
- Attached garage spaces: 5
Features
- Levels: Three Or More
- Stories: 1
- Patio & porch: Covered, Deck, Front Porch, Porch - Covered, Terrace
- Exterior features: Balcony, Garden, Storage, Other
- Has private pool: Yes
- Pool features: In Ground, Outdoor Pool, Private
- Has spa: Yes
- Spa features: Above Ground
- Fencing: Back Yard,Chain Link,Fenced
Lot
- Size: 0.96 Acres
- Dimensions: 87 x 152 x 82 x 295 x 109 x 319
- Features: Back Yard, Few Trees, Garden, Irregular Lot, Landscaped, Near Golf Course, Sloped
Details
- Additional structures: Garage(s), RV/Boat Storage
- Parcel number: 1119002126
- Other equipment: Irrigation Equipment
Construction
Type & style
- Home type: SingleFamily
- Architectural style: Contemporary
- Property subtype: Single Family Residence
Materials
- Brick, Fiber Cement, Stone
- Foundation: Concrete Perimeter, Slab
- Roof: Shingle
Condition
- New construction: No
- Year built: 2004
- Major remodel year: 2005
Utilities & green energy
- Sewer: Septic Tank
- Water: Public
- Utilities for property: Cable Available, Electricity Connected, Phone Available, Water Connected, Propane, Underground Utilities
Community & neighborhood
Security
- Security features: Security Gate, Security Lights
Community
- Community features: Clubhouse, Golf, Lake, Pool, Tennis Court(s), Pond
Location
- Region: Cohutta
- Subdivision: Highland Forest
HOA & financial
HOA
- Has HOA: Yes
- HOA fee: $400 annually
Other
Other facts
- Listing terms: Cash,Conventional,FHA,USDA Loan,VA Loan
- Road surface type: Asphalt, Paved
Price history
| Date | Event | Price |
|---|---|---|
| 11/7/2025 | Sold | $688,000-1.7%$123/sqft |
Source: Greater Chattanooga Realtors #1518775 | ||
| 10/22/2025 | Contingent | $700,000$125/sqft |
Source: Greater Chattanooga Realtors #1518775 | ||
| 8/16/2025 | Listed for sale | $700,000+14.8%$125/sqft |
Source: Greater Chattanooga Realtors #1518775 | ||
| 8/22/2023 | Sold | $610,000$109/sqft |
Source: Greater Chattanooga Realtors #1378732 | ||
Public tax history
| Year | Property taxes | Tax assessment |
|---|---|---|
| 2024 | $5,787 +6.6% | $207,941 +8.4% |
| 2023 | $5,429 +12% | $191,828 +19.7% |
| 2022 | $4,847 -2.9% | $160,259 |
Find assessor info on the county website
Neighborhood: 30710
Nearby schools
GreatSchools rating
- 5/10Varnell Elementary SchoolGrades: K-5Distance: 1.7 mi
- 6/10North Whitfield Middle SchoolGrades: 6-8Distance: 3.3 mi
- 7/10Coahulla Creek High SchoolGrades: 9-12Distance: 2.9 mi
Schools provided by the listing agent
- Elementary: Varnell Elementary
- Middle: Northwest Whitfield
- High: Coahulla Creek
Source: Greater Chattanooga Realtors. This data may not be complete. We recommend contacting the local school district to confirm school assignments for this home.

Get pre-qualified for a loan
At Zillow Home Loans, we can pre-qualify you in as little as 5 minutes with no impact to your credit score.An equal housing lender. NMLS #10287.
Sell for more on Zillow
Get a free Zillow Showcase℠ listing and you could sell for .
$688,100
2% more+ $13,762
With Zillow Showcase(estimated)
$701,862
