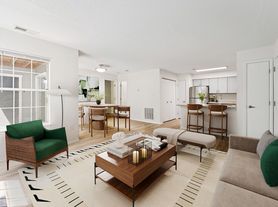Fantastic 3 BR, 4 Bath Brick Front Garage Townhome - with extra large deck overlooking common area and nearby tennis courts!(Private, not looking into other TH)! Nice bright natural light, Vaulted ceiling and Skylights in Upper level with 3 bedrooms and 2 Full baths.Kitchen has granite countertops with tile back splash and gas cooking, new Dishwasher. Brand new paint and new upgrades!! Kitchen opens to large deck overlooking the common area and view of tennis courts. Finished lower level with recreation room and bath. Sliding door to level fenced back yard. Laundry area off the lower level hall . A+ Location, easy commute to Parkway, Rt 50 , Rt. 66. INOVA Fair Oaks Hospital and nearby shopping and Mall. No Pets, Immediate move in available, minimum Lease to June '27
Townhouse for rent
$2,895/mo
4234 Fox Lake Dr, Fairfax, VA 22033
3beds
1,428sqft
Price may not include required fees and charges.
Townhouse
Available now
No pets
Central air, electric
In unit laundry
1 Attached garage space parking
Natural gas, forced air
What's special
Recreation roomBrick frontGranite countertopsNearby tennis courtsOverlooking common areaGas cookingTile back splash
- 36 days
- on Zillow |
- -- |
- -- |
Travel times
Renting now? Get $1,000 closer to owning
Unlock a $400 renter bonus, plus up to a $600 savings match when you open a Foyer+ account.
Offers by Foyer; terms for both apply. Details on landing page.
Facts & features
Interior
Bedrooms & bathrooms
- Bedrooms: 3
- Bathrooms: 4
- Full bathrooms: 2
- 1/2 bathrooms: 2
Rooms
- Room types: Dining Room, Family Room, Recreation Room
Heating
- Natural Gas, Forced Air
Cooling
- Central Air, Electric
Appliances
- Included: Dishwasher, Disposal, Dryer, Microwave, Refrigerator, Washer
- Laundry: In Unit, Lower Level
Features
- Family Room Off Kitchen, Floor Plan - Traditional, Formal/Separate Dining Room, Kitchen - Galley, Vaulted Ceiling(s)
- Flooring: Carpet
- Has basement: Yes
Interior area
- Total interior livable area: 1,428 sqft
Property
Parking
- Total spaces: 1
- Parking features: Attached, Covered
- Has attached garage: Yes
- Details: Contact manager
Features
- Exterior features: Contact manager
Details
- Parcel number: 0454070278
Construction
Type & style
- Home type: Townhouse
- Architectural style: Colonial
- Property subtype: Townhouse
Materials
- Roof: Composition
Condition
- Year built: 1988
Building
Management
- Pets allowed: No
Community & HOA
Community
- Features: Pool, Tennis Court(s)
HOA
- Amenities included: Pool, Tennis Court(s)
Location
- Region: Fairfax
Financial & listing details
- Lease term: Contact For Details
Price history
| Date | Event | Price |
|---|---|---|
| 9/22/2025 | Listed for rent | $2,895$2/sqft |
Source: Bright MLS #VAFX2264436 | ||
| 9/12/2025 | Listing removed | $2,895$2/sqft |
Source: Bright MLS #VAFX2264436 | ||
| 8/29/2025 | Listed for rent | $2,895+11.6%$2/sqft |
Source: Bright MLS #VAFX2264436 | ||
| 7/12/2022 | Listing removed | -- |
Source: | ||
| 6/10/2022 | Listed for rent | $2,595+10.4%$2/sqft |
Source: | ||
