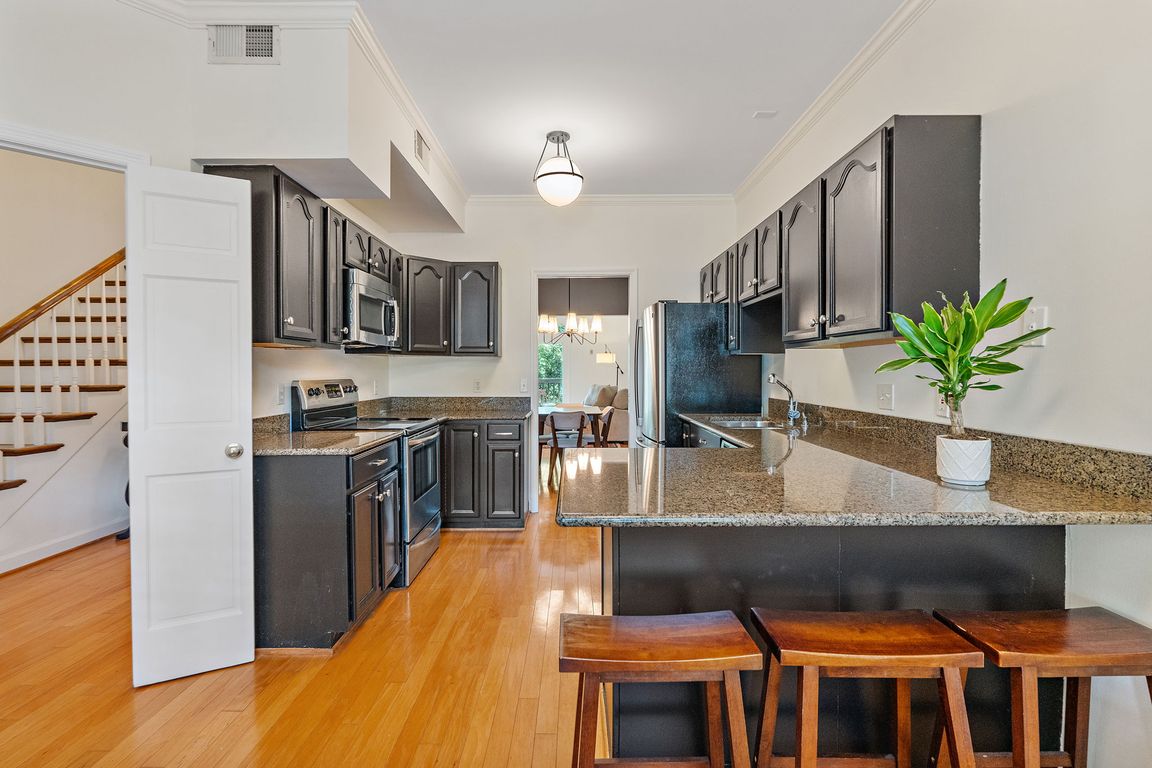
Under contract - showing
$500,000
2beds
1,644sqft
4234 Lone Oak Rd, Nashville, TN 37215
2beds
1,644sqft
Townhouse, residential, condominium
Built in 1985
871.20 Sqft
Assigned, parking lot
$304 price/sqft
$325 monthly HOA fee
What's special
Tucked away on a quiet street in the heart of Green Hills, this charming brick townhome offers the perfect blend of comfort and convenience. Freshly painted with stylish modern lighting, the home feels bright and welcoming throughout. Natural light streams into every room! The kitchen features granite countertops, stainless appliances, and ...
- 25 days
- on Zillow |
- 858 |
- 35 |
Source: RealTracs MLS as distributed by MLS GRID,MLS#: 2969412
Travel times
Foyer
Living Room
Dining Room
Kitchen
Bathroom
Primary Bedroom
Primary Bathroom
Bedroom
Bathroom
Laundry Room
Outdoor 1
Zillow last checked: 7 hours ago
Listing updated: August 14, 2025 at 08:29am
Listing Provided by:
Brianna Morant 615-484-9994,
Benchmark Realty, LLC 615-432-2919,
Tara Shea 615-400-6293,
Benchmark Realty, LLC
Source: RealTracs MLS as distributed by MLS GRID,MLS#: 2969412
Facts & features
Interior
Bedrooms & bathrooms
- Bedrooms: 2
- Bathrooms: 3
- Full bathrooms: 2
- 1/2 bathrooms: 1
Bedroom 1
- Features: Walk-In Closet(s)
- Level: Walk-In Closet(s)
- Area: 224 Square Feet
- Dimensions: 16x14
Bedroom 2
- Features: Extra Large Closet
- Level: Extra Large Closet
- Area: 204 Square Feet
- Dimensions: 12x17
Primary bathroom
- Features: Double Vanity
- Level: Double Vanity
Dining room
- Features: Formal
- Level: Formal
- Area: 110 Square Feet
- Dimensions: 11x10
Kitchen
- Features: Eat-in Kitchen
- Level: Eat-in Kitchen
- Area: 216 Square Feet
- Dimensions: 18x12
Living room
- Features: Formal
- Level: Formal
- Area: 285 Square Feet
- Dimensions: 19x15
Heating
- Central, Natural Gas
Cooling
- Central Air, Electric
Appliances
- Included: Electric Oven, Electric Range
Features
- Ceiling Fan(s), Entrance Foyer, Extra Closets, Walk-In Closet(s)
- Flooring: Carpet, Wood
- Basement: None,Crawl Space
- Number of fireplaces: 1
- Fireplace features: Gas, Living Room
Interior area
- Total structure area: 1,644
- Total interior livable area: 1,644 sqft
- Finished area above ground: 1,644
Video & virtual tour
Property
Parking
- Parking features: Assigned, Parking Lot
Features
- Levels: Two
- Stories: 2
- Patio & porch: Deck
- Exterior features: Balcony
Lot
- Size: 871.2 Square Feet
Details
- Parcel number: 131030D01200CO
- Special conditions: Standard
Construction
Type & style
- Home type: Townhouse
- Architectural style: Other
- Property subtype: Townhouse, Residential, Condominium
- Attached to another structure: Yes
Materials
- Brick
- Roof: Shingle
Condition
- New construction: No
- Year built: 1985
Utilities & green energy
- Sewer: Public Sewer
- Water: Public
- Utilities for property: Electricity Available, Natural Gas Available, Water Available
Green energy
- Energy efficient items: Thermostat, Doors, Water Heater
Community & HOA
Community
- Subdivision: Lone Oak Park
HOA
- Has HOA: Yes
- Services included: Maintenance Grounds, Pest Control, Sewer, Trash
- HOA fee: $325 monthly
Location
- Region: Nashville
Financial & listing details
- Price per square foot: $304/sqft
- Tax assessed value: $347,300
- Annual tax amount: $2,825
- Date on market: 8/5/2025
- Electric utility on property: Yes