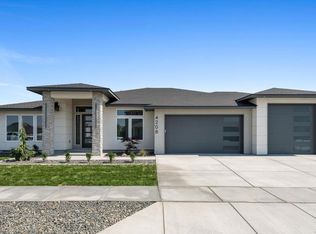Sold for $610,000 on 02/29/24
$610,000
4234 Potlatch St #10, Richland, WA 99352
3beds
2,105sqft
Single Family Residence
Built in 2023
0.28 Acres Lot
$617,700 Zestimate®
$290/sqft
$3,068 Estimated rent
Home value
$617,700
$587,000 - $649,000
$3,068/mo
Zestimate® history
Loading...
Owner options
Explore your selling options
What's special
MLS# 273133 Welcome home to 4234 Potlatch Street in West Vineyard Estates! This great home built by Viktory Homes has so much to offer (DID WE MENTION SOLAR PANELS?)! Upon entering, you are instantly greeted by an abundance of natural light! The tall ceilings and open floorplan make this such an inviting home. The light and bright home office is located at the front of the home for quiet and privacy. Adjacent to the home office are two large guest rooms that share a bathroom and linen closet. The great room with stunning floor to ceiling fireplace, coffered ceilings and beautiful windows overlook the outdoor living space. Moving to the heart of the home, the beautiful kitchen with high end appliances, waterfall counter tops, exquisite finishes and ample storage make this a very practical space you'll love entertaining in. The Master Suite is perfectly appointed in a spilt bedroom design for added privacy. The ensuite is a stunning retreat with free standing soaker tub, large walk in shower, dual sinks, and walk in closet. Don't forget to check out the enormous space for RV Parking on the side of this home which is already graveled and ready for your toys! The yard is also fully fenced (you just add gates) and professionally landscaped, which makes this home MOVE IN READY! Don't delay and come see for yourself!
Zillow last checked: 8 hours ago
Listing updated: March 01, 2024 at 10:29am
Listed by:
Khea Longan 509-380-4834,
Windermere Group One/Tri-Cities
Bought with:
Khea Longan, 108527
Windermere Group One/Tri-Cities
Source: PACMLS,MLS#: 273133
Facts & features
Interior
Bedrooms & bathrooms
- Bedrooms: 3
- Bathrooms: 2
- Full bathrooms: 2
Heating
- Forced Air, Gas
Cooling
- Central Air, Gas
Appliances
- Included: Dishwasher, Disposal, Microwave, Range/Oven
Features
- Coffered Ceiling(s), Raised Ceiling(s), Storage
- Flooring: Laminate, Tile
- Windows: Windows - Vinyl
- Basement: None
- Number of fireplaces: 1
- Fireplace features: 1, Gas, Living Room
Interior area
- Total structure area: 2,105
- Total interior livable area: 2,105 sqft
Property
Parking
- Total spaces: 3
- Parking features: Attached, Garage Door Opener, Finished, RV Parking - Open, 3 car
- Attached garage spaces: 3
Features
- Levels: 1 Story
- Stories: 1
- Patio & porch: Patio/Covered
- Exterior features: See Remarks, Solar Panels
- Fencing: Fenced
Lot
- Size: 0.28 Acres
- Features: Professionally Landscaped
Details
- Zoning description: Single Family R
Construction
Type & style
- Home type: SingleFamily
- Property subtype: Single Family Residence
Materials
- Stucco
- Foundation: Crawl Space
- Roof: Comp Shingle
Condition
- New Construction
- New construction: Yes
- Year built: 2023
Utilities & green energy
- Water: Public
- Utilities for property: Sewer Connected
Community & neighborhood
Location
- Region: Richland
- Subdivision: West Vineyard Estates,Richland South
Other
Other facts
- Listing terms: Cash,Conventional,FHA,VA Loan
- Road surface type: Paved
Price history
| Date | Event | Price |
|---|---|---|
| 2/29/2024 | Sold | $610,000-2.4%$290/sqft |
Source: | ||
| 1/21/2024 | Pending sale | $625,000$297/sqft |
Source: | ||
| 1/8/2024 | Listed for sale | $625,000$297/sqft |
Source: | ||
| 1/7/2024 | Listing removed | -- |
Source: | ||
| 12/15/2023 | Contingent | $625,000$297/sqft |
Source: | ||
Public tax history
Tax history is unavailable.
Neighborhood: 99352
Nearby schools
GreatSchools rating
- 8/10White Bluffs Elementary SchoolGrades: PK-5Distance: 1.8 mi
- 7/10Leona Libby Middle SchoolGrades: 6-8Distance: 4 mi
- 7/10Richland High SchoolGrades: 9-12Distance: 4.4 mi

Get pre-qualified for a loan
At Zillow Home Loans, we can pre-qualify you in as little as 5 minutes with no impact to your credit score.An equal housing lender. NMLS #10287.
