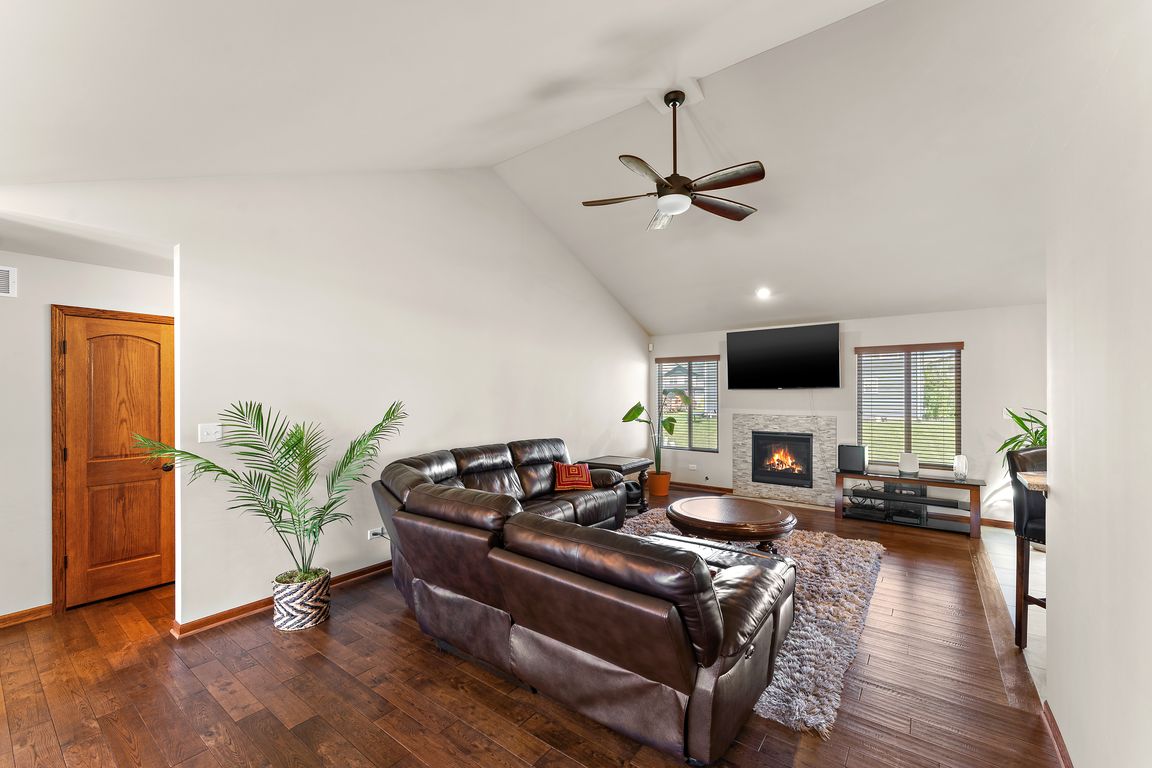Open: Sun 12pm-2pm

Active
$390,000
3beds
1,870sqft
4234 W 78th Ave, Merrillville, IN 46410
3beds
1,870sqft
Single family residence
Built in 2016
10,062 sqft
2 Attached garage spaces
$209 price/sqft
- 8 days |
- 838 |
- 48 |
Likely to sell faster than
Source: NIRA,MLS#: 828671
Travel times
Living Room
Kitchen
Primary Bedroom
Zillow last checked: 7 hours ago
Listing updated: October 07, 2025 at 07:32am
Listed by:
Stefano Belmonte,
Better Homes and Gardens Real 219-365-8000,
Jacob Pikowski,
Better Homes and Gardens Real
Source: NIRA,MLS#: 828671
Facts & features
Interior
Bedrooms & bathrooms
- Bedrooms: 3
- Bathrooms: 2
- Full bathrooms: 2
Rooms
- Room types: Bedroom 2, Primary Bedroom, Living Room, Kitchen, Dining Room, Bedroom 3
Primary bedroom
- Area: 266
- Dimensions: 19.0 x 14.0
Bedroom 2
- Area: 121
- Dimensions: 11.0 x 11.0
Bedroom 3
- Area: 110
- Dimensions: 10.0 x 11.0
Dining room
- Area: 110
- Dimensions: 11.0 x 10.0
Kitchen
- Area: 240
- Dimensions: 20.0 x 12.0
Living room
- Area: 336
- Dimensions: 24.0 x 14.0
Heating
- Forced Air, Natural Gas
Appliances
- Included: Dishwasher, Stainless Steel Appliance(s), Refrigerator, Microwave, Gas Water Heater
- Laundry: Gas Dryer Hookup, Sink, Washer Hookup, Main Level, Laundry Room
Features
- Ceiling Fan(s), Recessed Lighting, Walk-In Closet(s), Vaulted Ceiling(s), Tray Ceiling(s), Open Floorplan, Pantry, Granite Counters, High Ceilings, Eat-in Kitchen, Double Vanity, Country Kitchen
- Windows: Blinds
- Basement: Bath/Stubbed,Daylight,Unfinished,Sump Pump,Full
- Number of fireplaces: 1
- Fireplace features: Gas, Living Room
Interior area
- Total structure area: 1,870
- Total interior livable area: 1,870 sqft
- Finished area above ground: 1,870
Property
Parking
- Total spaces: 2
- Parking features: Attached, Concrete, On Street, Kitchen Level, Heated Garage, Garage Faces Front, Garage Door Opener, Driveway
- Attached garage spaces: 2
- Has uncovered spaces: Yes
Features
- Levels: One
- Exterior features: Rain Gutters
- Has spa: Yes
- Spa features: Bath
- Has view: Yes
- View description: Neighborhood
Lot
- Size: 10,062.36 Square Feet
- Features: Back Yard, Paved, Landscaped, Few Trees, Front Yard
Details
- Parcel number: 451219132017000030
- Special conditions: None
Construction
Type & style
- Home type: SingleFamily
- Property subtype: Single Family Residence
Condition
- New construction: No
- Year built: 2016
Utilities & green energy
- Electric: 200+ Amp Service
- Sewer: Public Sewer
- Water: Public
Community & HOA
Community
- Security: Carbon Monoxide Detector(s), Security System, Fire Alarm
- Subdivision: Fox Moor Unit 1a & 2a
HOA
- Has HOA: No
Location
- Region: Merrillville
Financial & listing details
- Price per square foot: $209/sqft
- Tax assessed value: $320,900
- Annual tax amount: $3,209
- Date on market: 10/2/2025
- Listing agreement: Exclusive Right To Sell
- Listing terms: Cash,VA Loan,FHA,Conventional