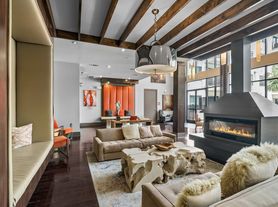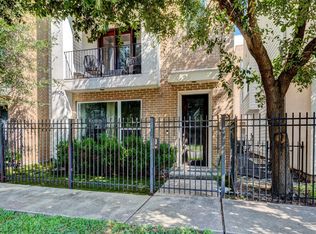Discover luxury city living at its finest in this stunning corner-lot home located in the heart of Rice Military/Washington Corridor. This beautifully maintained residence offers an open, light-filled layout with high ceilings, rich wood floors, and designer finishes throughout. The chef's kitchen features stainless steel appliances, gas cooking, an oversized island, and plenty of storage, perfect for everyday living or entertaining. The spacious primary suite includes a spa-like bath with soaking tub, separate shower, and walk-in closet. Enjoy multiple outdoor spaces including a private balcony and a fenced front patio ideal for morning coffee or evening wine. Located just minutes from Memorial Park, Downtown, Allen Parkway trails, restaurants, and nightlife, this home blends style, convenience, and walkability. With its corner location offering extra privacy and natural light, this is a rare opportunity to live in one of Houston's most desirable urban neighborhoods.
Copyright notice - Data provided by HAR.com 2022 - All information provided should be independently verified.
House for rent
$3,550/mo
4235 Allen St, Houston, TX 77007
3beds
2,364sqft
Price may not include required fees and charges.
Singlefamily
Available now
Electric, gas
In unit laundry
2 Attached garage spaces parking
Electric, natural gas
What's special
Private balconyGas cookingHigh ceilingsStainless steel appliancesRich wood floorsMultiple outdoor spacesFenced front patio
- 3 days |
- -- |
- -- |
Travel times
Looking to buy when your lease ends?
Consider a first-time homebuyer savings account designed to grow your down payment with up to a 6% match & a competitive APY.
Facts & features
Interior
Bedrooms & bathrooms
- Bedrooms: 3
- Bathrooms: 4
- Full bathrooms: 3
- 1/2 bathrooms: 1
Heating
- Electric, Natural Gas
Cooling
- Electric, Gas
Appliances
- Included: Dishwasher, Disposal, Dryer, Microwave, Oven, Refrigerator, Stove, Trash Compactor, Washer
- Laundry: In Unit
Features
- 1 Bedroom Down - Not Primary BR, 2 Bedrooms Up, 2 Staircases, Dry Bar, High Ceilings, Primary Bed - 3rd Floor, Walk In Closet, Walk-In Closet(s)
- Flooring: Linoleum/Vinyl
Interior area
- Total interior livable area: 2,364 sqft
Property
Parking
- Total spaces: 2
- Parking features: Attached, Covered
- Has attached garage: Yes
- Details: Contact manager
Features
- Stories: 3
- Exterior features: 1 Bedroom Down - Not Primary BR, 1 Living Area, 2 Bedrooms Up, 2 Staircases, Attached, Balcony, Corner Lot, Dry Bar, Formal Dining, Guest Room, Guest Suite, Heating: Electric, Heating: Gas, High Ceilings, Living Area - 2nd Floor, Lot Features: Corner Lot, Primary Bed - 3rd Floor, Walk In Closet, Walk-In Closet(s)
Details
- Parcel number: 0250410010001
Construction
Type & style
- Home type: SingleFamily
- Property subtype: SingleFamily
Condition
- Year built: 2019
Community & HOA
Location
- Region: Houston
Financial & listing details
- Lease term: Long Term,12 Months
Price history
| Date | Event | Price |
|---|---|---|
| 11/18/2025 | Listed for rent | $3,550$2/sqft |
Source: | ||

