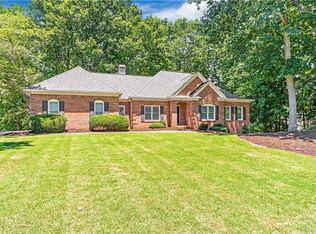Closed
$600,000
4235 Christine Ter, Suwanee, GA 30024
4beds
2,563sqft
Single Family Residence, Residential
Built in 1993
0.71 Acres Lot
$640,400 Zestimate®
$234/sqft
$2,856 Estimated rent
Home value
$640,400
$602,000 - $679,000
$2,856/mo
Zestimate® history
Loading...
Owner options
Explore your selling options
What's special
Beautiful home with great Curb Appeal, highly desirable MASTER ON MAIN & is located at the end of a tree lined cul-de-sac! Top schools in the highly sought-after Lambert High School district. Roof is about 3 years old, interior was just repainted, new carpeting in the master suite and upstairs bedrooms and has hardwood floors throughout the main level. All appliances remain (including the washer, dryer and refrigerator). The main level has an open floor plan featuring a double-sided fireplace in both the family room and kitchen. Enjoy a freshly painted screened porch and deck offering seasonal views of a small creek in the backyard—ideal for relaxing outdoors overlooking a private wooded yard. The kitchen has ample counter space and even a plant and herb window for the chef! The master suite also includes newly updated flooring in the bathroom. Upstairs has three additional bedrooms, a full bath, and a huge, versatile walk-in storage area that could be easily transformed into a media room, extra bedroom and / or bathroom. The expansive, unfinished basement includes 1,521 additional square feet of potential - perfect for a workshop, additional living space, or any other creative use you envision. Located in the desirable Glencree community, this home offers access to top-rated schools, swim and tennis facilities, and convenient shopping options!
Zillow last checked: 8 hours ago
Listing updated: October 16, 2024 at 10:54pm
Listing Provided by:
Lombardo Home Group,
Keller Williams North Atlanta,
SUSAN LOMBARDO,
Keller Williams North Atlanta
Bought with:
Saima Kazmi, 371660
Virtual Properties Realty.com
Source: FMLS GA,MLS#: 7437571
Facts & features
Interior
Bedrooms & bathrooms
- Bedrooms: 4
- Bathrooms: 3
- Full bathrooms: 2
- 1/2 bathrooms: 1
- Main level bathrooms: 1
- Main level bedrooms: 1
Primary bedroom
- Features: Master on Main
- Level: Master on Main
Bedroom
- Features: Master on Main
Primary bathroom
- Features: Separate Tub/Shower
Dining room
- Features: Separate Dining Room
Kitchen
- Features: Breakfast Bar, Cabinets White, Eat-in Kitchen, Kitchen Island, Pantry, Stone Counters, View to Family Room
Heating
- Central, Natural Gas
Cooling
- Ceiling Fan(s), Central Air, Electric
Appliances
- Included: Dishwasher, Dryer, Electric Cooktop, Microwave, Refrigerator, Washer
- Laundry: Laundry Room, Main Level
Features
- Entrance Foyer 2 Story, High Ceilings 9 ft Main, High Ceilings 10 ft Main, Walk-In Closet(s)
- Flooring: Carpet, Ceramic Tile, Hardwood
- Windows: Double Pane Windows, Insulated Windows
- Basement: Bath/Stubbed,Daylight,Exterior Entry,Interior Entry,Unfinished,Walk-Out Access
- Number of fireplaces: 2
- Fireplace features: Double Sided, Factory Built, Family Room, Gas Log, Keeping Room
- Common walls with other units/homes: No Common Walls
Interior area
- Total structure area: 2,563
- Total interior livable area: 2,563 sqft
- Finished area above ground: 2,342
- Finished area below ground: 221
Property
Parking
- Total spaces: 2
- Parking features: Attached, Garage, Garage Faces Side, Kitchen Level
- Attached garage spaces: 2
Accessibility
- Accessibility features: None
Features
- Levels: Two
- Stories: 2
- Patio & porch: Deck, Rear Porch, Screened
- Exterior features: Other, No Dock
- Pool features: None
- Spa features: None
- Fencing: None
- Has view: Yes
- View description: Trees/Woods
- Waterfront features: None
- Body of water: None
Lot
- Size: 0.71 Acres
- Features: Cul-De-Sac, Front Yard, Landscaped, Private, Wooded
Details
- Additional structures: None
- Parcel number: 181 066
- Other equipment: None
- Horse amenities: None
Construction
Type & style
- Home type: SingleFamily
- Architectural style: Traditional
- Property subtype: Single Family Residence, Residential
Materials
- Brick Front
- Foundation: Concrete Perimeter
- Roof: Composition
Condition
- Resale
- New construction: No
- Year built: 1993
Utilities & green energy
- Electric: 220 Volts in Garage
- Sewer: Septic Tank
- Water: Public
- Utilities for property: Cable Available, Electricity Available, Natural Gas Available, Phone Available, Underground Utilities, Water Available
Green energy
- Energy efficient items: None
- Energy generation: None
Community & neighborhood
Security
- Security features: Smoke Detector(s)
Community
- Community features: Clubhouse, Homeowners Assoc, Near Schools, Near Shopping, Playground, Pool, Street Lights, Tennis Court(s)
Location
- Region: Suwanee
- Subdivision: Glencree
HOA & financial
HOA
- Has HOA: Yes
- HOA fee: $822 annually
- Association phone: 770-845-7122
Other
Other facts
- Road surface type: Asphalt
Price history
| Date | Event | Price |
|---|---|---|
| 10/11/2024 | Sold | $600,000-4%$234/sqft |
Source: | ||
| 9/18/2024 | Pending sale | $625,000$244/sqft |
Source: | ||
| 8/22/2024 | Listed for sale | $625,000$244/sqft |
Source: | ||
| 8/9/2024 | Listing removed | -- |
Source: | ||
| 7/26/2024 | Price change | $625,000-3.7%$244/sqft |
Source: | ||
Public tax history
| Year | Property taxes | Tax assessment |
|---|---|---|
| 2024 | $615 +16.7% | $234,892 +9.4% |
| 2023 | $527 -13.4% | $214,756 +27.8% |
| 2022 | $609 +5% | $167,980 +22.9% |
Find assessor info on the county website
Neighborhood: 30024
Nearby schools
GreatSchools rating
- 8/10Sharon Elementary SchoolGrades: PK-5Distance: 0.8 mi
- 8/10Riverwatch Middle SchoolGrades: 6-8Distance: 2.4 mi
- 10/10Lambert High SchoolGrades: 9-12Distance: 1 mi
Schools provided by the listing agent
- Elementary: Sharon - Forsyth
- Middle: Riverwatch
- High: Lambert
Source: FMLS GA. This data may not be complete. We recommend contacting the local school district to confirm school assignments for this home.
Get a cash offer in 3 minutes
Find out how much your home could sell for in as little as 3 minutes with a no-obligation cash offer.
Estimated market value
$640,400
Get a cash offer in 3 minutes
Find out how much your home could sell for in as little as 3 minutes with a no-obligation cash offer.
Estimated market value
$640,400
