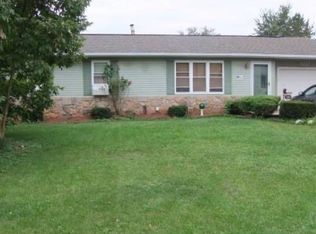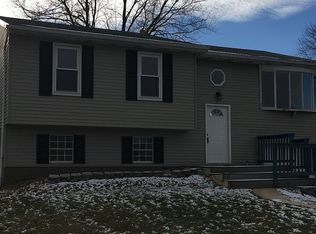Sold for $270,000
$270,000
4235 Marlborough Rd, Dover, PA 17315
3beds
1,602sqft
Single Family Residence
Built in 1977
0.28 Acres Lot
$288,000 Zestimate®
$169/sqft
$1,931 Estimated rent
Home value
$288,000
$274,000 - $302,000
$1,931/mo
Zestimate® history
Loading...
Owner options
Explore your selling options
What's special
Welcome Home to this wonderful & cozy Split Level! This well maintained Home offers, 3 Bedrooms (possible 4th in lower level), 1.5 Baths, Kitchen w/refrigerator, stove, dishwasher & microwave, Dining room, Living room, Ceiling fans, Central Air, a Den/Play room and a beautiful 4 season room (w/electric) for your relaxing evenings, overlooking the nice back yard. Make your way to the basement and you will find the Laundry room, Utulity/Storage room and a large Family room. Offers a Shed and a 1 car Garage w/storage, a Pad site for your RV and 200 AMP service. !!!Home has new LVP flooring and a New Roof in 2022!!! All you need to do is, move in! Don't delay, this beauty won't last! ***Sale is contingent upon Sellers finding suitable housing. *** Agent is related to Sellers
Zillow last checked: 8 hours ago
Listing updated: May 13, 2024 at 07:16am
Listed by:
WENDY FEASER-RYAN 717-329-5033,
Iron Valley Real Estate of Central PA
Bought with:
Anh Mai, RS337646
Cavalry Realty, LLC
Source: Bright MLS,MLS#: PAYK2057518
Facts & features
Interior
Bedrooms & bathrooms
- Bedrooms: 3
- Bathrooms: 2
- Full bathrooms: 1
- 1/2 bathrooms: 1
- Main level bathrooms: 1
Basement
- Area: 510
Heating
- Central, Forced Air, Oil
Cooling
- Central Air, Electric
Appliances
- Included: Dishwasher, Dryer, Microwave, Refrigerator, Washer, Cooktop, Electric Water Heater
- Laundry: In Basement, Has Laundry, Dryer In Unit, Washer In Unit
Features
- Ceiling Fan(s), Chair Railings, Dry Wall, Paneled Walls
- Flooring: Carpet, Luxury Vinyl
- Basement: Partial,Windows
- Has fireplace: No
Interior area
- Total structure area: 1,602
- Total interior livable area: 1,602 sqft
- Finished area above ground: 1,092
- Finished area below ground: 510
Property
Parking
- Total spaces: 4
- Parking features: Garage Faces Front, Asphalt, Attached, Driveway
- Attached garage spaces: 1
- Uncovered spaces: 3
Accessibility
- Accessibility features: None
Features
- Levels: Multi/Split,Three
- Stories: 3
- Pool features: None
Lot
- Size: 0.28 Acres
- Features: Landscaped, Rear Yard
Details
- Additional structures: Above Grade, Below Grade
- Parcel number: 240001501740000000
- Zoning: RESIDENTIAL
- Special conditions: Standard
Construction
Type & style
- Home type: SingleFamily
- Property subtype: Single Family Residence
Materials
- Vinyl Siding
- Foundation: Other
- Roof: Shingle
Condition
- Very Good
- New construction: No
- Year built: 1977
Utilities & green energy
- Electric: 200+ Amp Service
- Sewer: Public Sewer
- Water: Public
Community & neighborhood
Location
- Region: Dover
- Subdivision: Edgewood Park
- Municipality: DOVER TWP
Other
Other facts
- Listing agreement: Exclusive Right To Sell
- Listing terms: Cash,Conventional,FHA,VA Loan,USDA Loan
- Ownership: Fee Simple
Price history
| Date | Event | Price |
|---|---|---|
| 5/8/2024 | Sold | $270,000+2.7%$169/sqft |
Source: | ||
| 3/26/2024 | Pending sale | $262,900$164/sqft |
Source: | ||
| 3/24/2024 | Listed for sale | $262,900+36.2%$164/sqft |
Source: | ||
| 8/25/2020 | Sold | $193,000+0.1%$120/sqft |
Source: Public Record Report a problem | ||
| 6/19/2020 | Listed for sale | $192,900+16.9%$120/sqft |
Source: Coldwell Banker Residential Brokerage #PAYK139216 Report a problem | ||
Public tax history
| Year | Property taxes | Tax assessment |
|---|---|---|
| 2025 | $4,018 +0.9% | $122,470 |
| 2024 | $3,981 | $122,470 |
| 2023 | $3,981 +7.9% | $122,470 |
Find assessor info on the county website
Neighborhood: Weigelstown
Nearby schools
GreatSchools rating
- 6/10North Salem El SchoolGrades: K-5Distance: 1 mi
- NADover Area Intrmd SchoolGrades: 7-8Distance: 1.2 mi
- 4/10Dover Area High SchoolGrades: 9-12Distance: 1.2 mi
Schools provided by the listing agent
- District: Dover Area
Source: Bright MLS. This data may not be complete. We recommend contacting the local school district to confirm school assignments for this home.
Get pre-qualified for a loan
At Zillow Home Loans, we can pre-qualify you in as little as 5 minutes with no impact to your credit score.An equal housing lender. NMLS #10287.
Sell with ease on Zillow
Get a Zillow Showcase℠ listing at no additional cost and you could sell for —faster.
$288,000
2% more+$5,760
With Zillow Showcase(estimated)$293,760

