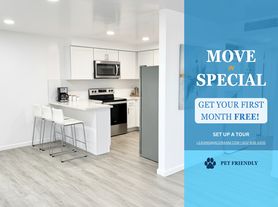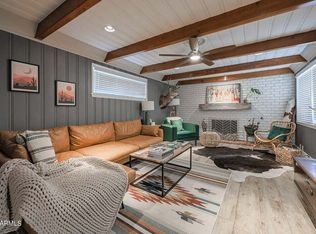Located in a private gated community and nestled on a corner lot premium with no shared neighbor to the west. This unit features the largest floor plan available in this stunning 2018 Biltmore Living development. Cross off all the wish list items on one property.
Stunning views of Piestewa Peak from the second floor and master. This unit has a full bed & bath on 1st floor + 3 more bedrooms and 2 full baths on third level. Includes large custom white cabinets, quartz counter tops throughout kitchen & bathrooms, custom blinds, washer/ dryer included, sparkling community pool access, and a 2 car garage. Hard wired fast speed internet and cable hook ups in every bedroom. Energy efficient build with 2 AC units for differential floor setting.
Tenant pays their own utilities. Pets can be negotiable with non-refundable Pet deposit . Property comes unfurnished.
No smoking home. All utilities covered by Tenant(s). Pets not preferred but are negotiable with a required pet deposit and monthly pet rent. 2 Car Garaged parking attached to the Unit. There is also visitor parking adjacent to the unit as well as street parking available.
Townhouse for rent
Accepts Zillow applications
$3,575/mo
4235 N 26th St #7, Phoenix, AZ 85016
4beds
1,816sqft
Price may not include required fees and charges.
Townhouse
Available Mon Nov 24 2025
Small dogs OK
Central air
In unit laundry
Attached garage parking
What's special
Custom white cabinetsLargest floor planQuartz countertopsCorner lot premium
- 5 days |
- -- |
- -- |
Travel times
Facts & features
Interior
Bedrooms & bathrooms
- Bedrooms: 4
- Bathrooms: 4
- Full bathrooms: 3
- 1/2 bathrooms: 1
Cooling
- Central Air
Appliances
- Included: Dishwasher, Dryer, Range, Refrigerator, Washer
- Laundry: In Unit
Features
- Flooring: Hardwood
Interior area
- Total interior livable area: 1,816 sqft
Property
Parking
- Parking features: Attached, Off Street
- Has attached garage: Yes
- Details: Contact manager
Features
- Patio & porch: Patio
- Exterior features: Barbecue, Gaited Community with HOA Maintained Grounds, Pet Park, Pool/Hot Tub
Details
- Parcel number: 16305118
Construction
Type & style
- Home type: Townhouse
- Property subtype: Townhouse
Building
Management
- Pets allowed: Yes
Community & HOA
Community
- Features: Pool
HOA
- Amenities included: Pool
Location
- Region: Phoenix
Financial & listing details
- Lease term: 1 Year
Price history
| Date | Event | Price |
|---|---|---|
| 11/10/2025 | Listed for rent | $3,575+2.9%$2/sqft |
Source: Zillow Rentals | ||
| 4/26/2023 | Listing removed | -- |
Source: Zillow Rentals | ||
| 3/29/2023 | Price change | $3,475-0.7%$2/sqft |
Source: Zillow Rentals | ||
| 3/27/2023 | Price change | $3,500-2.8%$2/sqft |
Source: Zillow Rentals | ||
| 3/1/2023 | Listed for rent | $3,600+24.1%$2/sqft |
Source: Zillow Rentals | ||

