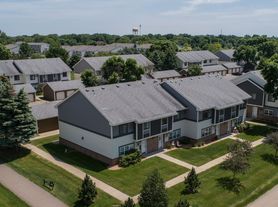4 Bed/3 Bath SF in Rosemount
New listing by Renters Warehouse. This great single family split level has a nice roomy entryway with access to the 3-car garage. Moving upstairs there is a spacious living room with a bow window, gas fireplace and wood floors throughout. Move to the back of the home and there is a spacious dining room with a sliding glass door to the huge back deck with steps to the fully fenced yard. The kitchen is spacious with stainless appliances, beautiful counter tops and lots of cabinet space plus a center island with breakfast bar. Down the hallway there are three bedrooms and a main bath, including the master with 2 closets and private bath. The lower level has a large family room area with a second fireplace, daylight windows plus a wet bar and storage. A fourth bedroom, bathroom with full jacuzzi and laundry area complete the lower level. Pets considered with a $500 refundable pet deposit and $25/mo pet rent per pet. 2 pets maximum. Tenant pays all utilities and is responsible for lawn care and snow removal. The monthly rent reflected in the listing is inclusive of a monthly rent credit in the amount of $100 in exchange for resident providing lawn and snow services. Please note: Everyone 18 and older must apply and there is a $60 per-person application fee. There is a one-time $199 lease admin fee and a monthly processing fee of 1% of the rent. Damage deposit is equal to one month's rent. TENANT CRITERIA: 600+ credit required, Income must be a minimum of 2x the rent amount for EACH adult occupying. To book a showing on this property, please join the waitlist and we will contact you to schedule a showing. Contact us to schedule a showing.
House for rent
$2,800/mo
4235 Upper 149th St W, Rosemount, MN 55068
4beds
2,590sqft
Price may not include required fees and charges.
Single family residence
Available now
Cats, dogs OK
Air conditioner, central air, ceiling fan
In unit laundry
Attached garage parking
Fireplace
What's special
Gas fireplaceSecond fireplaceFully fenced yardWood floorsHuge back deckSliding glass doorFourth bedroom
- 38 days
- on Zillow |
- -- |
- -- |
Travel times
Looking to buy when your lease ends?
Consider a first-time homebuyer savings account designed to grow your down payment with up to a 6% match & 3.83% APY.
Facts & features
Interior
Bedrooms & bathrooms
- Bedrooms: 4
- Bathrooms: 3
- Full bathrooms: 3
Heating
- Fireplace
Cooling
- Air Conditioner, Central Air, Ceiling Fan
Appliances
- Included: Dishwasher, Disposal, Dryer, Freezer, Microwave, Range Oven, Refrigerator, Washer
- Laundry: Contact manager
Features
- Ceiling Fan(s), Storage
- Has basement: Yes
- Has fireplace: Yes
Interior area
- Total interior livable area: 2,590 sqft
Property
Parking
- Parking features: Attached
- Has attached garage: Yes
- Details: Contact manager
Features
- Patio & porch: Deck
- Exterior features: Cable included in rent, Electricity included in rent, Garbage included in rent, Gas included in rent, Heating system: none, Internet included in rent, Lawn, No Utilities included in rent, Sewage included in rent, Water included in rent
- Spa features: Jetted Bathtub
- Fencing: Fenced Yard
Details
- Parcel number: 348365001080
Construction
Type & style
- Home type: SingleFamily
- Property subtype: Single Family Residence
Utilities & green energy
- Utilities for property: Cable, Electricity, Garbage, Gas, Internet, Sewage, Water
Community & HOA
Location
- Region: Rosemount
Financial & listing details
- Lease term: Contact For Details
Price history
| Date | Event | Price |
|---|---|---|
| 8/29/2025 | Listed for rent | $2,800+12%$1/sqft |
Source: Zillow Rentals | ||
| 12/10/2024 | Listing removed | $2,500$1/sqft |
Source: Zillow Rentals | ||
| 12/3/2024 | Listed for rent | $2,500$1/sqft |
Source: Zillow Rentals | ||
| 4/30/2009 | Sold | $202,000-9.2%$78/sqft |
Source: Public Record | ||
| 5/21/2002 | Sold | $222,345$86/sqft |
Source: Public Record | ||

