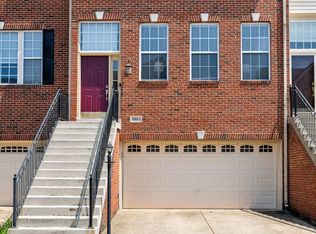Pictures Coming Soon!
Luxury 3-Bedroom Townhome in Sought-After Brambleton Over 3,000 Sq Ft!
Welcome to this 3-bedroom, 4-bath luxury townhome located in the heart of the highly desirable Brambleton community. Built just 5 years ago and offering over 3,000 square feet of beautifully designed living space, this home combines modern elegance with everyday convenience.
The bright and spacious main level features an open concept layout featuring a gourmet kitchen with an expansive center island, white cabinetry, stainless steel appliances, a built in corner booth, and a double oven perfect for cooking and entertaining.
The upper level has laundry, three bedrooms, including a spacious primary suite with huge walk-in closet, and primary bath with frameless shower and two separate vanities.
This townhome also contains a Trex deck and a fully fenced backyard, ideal for relaxing or hosting guests.
Enjoy a two-car garage with built-in storage, adding both functionality and organization to your lifestyle.
Located just a short walk to Brambleton Town Center, you'll have quick access to a variety of shops, a grocery store, library, Legacy park, the farmer's market, and regular community events. As part of the Brambleton HOA, residents enjoy access to numerous parks, multiple community pools, scenic trails, and are served by top-rated Loudoun County schools.
Rent also includes lawn service (mows front/backyard, mulches flowerbeds in Spring) and Verizon cable tv and internet as included with the HOA.
This home offers the perfect blend of luxury, space, and community!
- One year lease with option to renew
- Tenant responsible for Utility costs
- No smoking
- One month rent security deposit
- Tenant responsible for winterization of rear and front water hoses to prevent pipe cracks
-Rent includes HOA fee for community amenity access, lawn service, and Verizon cable TV and Internet
-If housing pets, additional pet deposit required
Townhouse for rent
Street View
Accepts Zillow applications
$3,850/mo
42356 Vancouver Ter, Ashburn, VA 20148
3beds
3,168sqft
Price may not include required fees and charges.
Townhouse
Available Wed Aug 20 2025
Cats, dogs OK
Central air
In unit laundry
Attached garage parking
Forced air
What's special
Fully fenced backyardModern eleganceTrex deckTwo separate vanitiesGourmet kitchenExpansive center islandSpacious primary suite
- 23 hours
- on Zillow |
- -- |
- -- |
Travel times
Facts & features
Interior
Bedrooms & bathrooms
- Bedrooms: 3
- Bathrooms: 4
- Full bathrooms: 4
Heating
- Forced Air
Cooling
- Central Air
Appliances
- Included: Dishwasher, Dryer, Freezer, Microwave, Oven, Refrigerator, Washer
- Laundry: In Unit
Features
- Walk In Closet
- Flooring: Carpet, Hardwood, Tile
Interior area
- Total interior livable area: 3,168 sqft
Property
Parking
- Parking features: Attached, Off Street
- Has attached garage: Yes
- Details: Contact manager
Features
- Exterior features: Cable included in rent, Heating system: Forced Air, Internet included in rent, Lawn Care included in rent, Open Layout Concept, Walk In Closet, Walk to Town Center, Water not included in rent
- Fencing: Fenced Yard
Details
- Parcel number: 200205721000
Construction
Type & style
- Home type: Townhouse
- Property subtype: Townhouse
Utilities & green energy
- Utilities for property: Cable, Internet
Building
Management
- Pets allowed: Yes
Community & HOA
Location
- Region: Ashburn
Financial & listing details
- Lease term: 1 Year
Price history
| Date | Event | Price |
|---|---|---|
| 8/9/2025 | Listed for rent | $3,850$1/sqft |
Source: Zillow Rentals | ||
| 8/19/2020 | Sold | $591,183$187/sqft |
Source: Public Record | ||
![[object Object]](https://photos.zillowstatic.com/fp/1fd2b910819e37d2e31a90ca5b1407a7-p_i.jpg)
