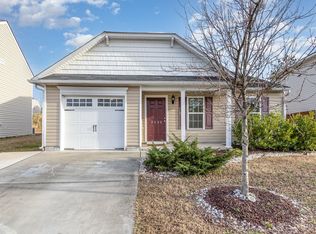Sold for $355,000 on 04/14/25
$355,000
4236 Amber Stone Way, Durham, NC 27704
4beds
1,746sqft
Single Family Residence, Residential
Built in 2005
6,534 Square Feet Lot
$348,800 Zestimate®
$203/sqft
$2,031 Estimated rent
Home value
$348,800
$328,000 - $373,000
$2,031/mo
Zestimate® history
Loading...
Owner options
Explore your selling options
What's special
Welcome to this beautifully designed 4-bedroom, 2.5-bathroom home that combines modern elegance with everyday functionality. Both the HVAC and roof were replaced in 2023. As you enter, you'll be greeted by a spacious living room that effortlessly flows into the open dining area and kitchen, creating the perfect space for entertaining or everyday living. The kitchen is a true highlight, featuring sleek quartz countertops, stainless steel appliances, open shelving for added style, and a stylish tile backsplash that adds a contemporary touch. Upstairs, the expansive primary suite awaits, offering a serene retreat with tray ceilings. The en-suite bathroom boasts dual vanity sinks, a walk-in closet, and a spa-like atmosphere, making it the ideal place to unwind after a long day. Step outside to the covered patio, where you can relax while overlooking the fully fenced-in backyard—perfect for outdoor gatherings, gardening, or just enjoying the peaceful surroundings. With its open layout, upscale finishes, and spacious rooms, this home is sure to impress. Impeccable location just 15 minutes to downtown Durham and Duke. Don't miss the opportunity to make it yours!
Zillow last checked: 8 hours ago
Listing updated: October 28, 2025 at 12:44am
Listed by:
Shiv Inderjeet Soneja 919-249-8075,
DASH Carolina
Bought with:
Linda Craft, 140967
Linda Craft Team, REALTORS
Source: Doorify MLS,MLS#: 10073533
Facts & features
Interior
Bedrooms & bathrooms
- Bedrooms: 4
- Bathrooms: 3
- Full bathrooms: 2
- 1/2 bathrooms: 1
Heating
- Forced Air, Heat Pump
Cooling
- Central Air, Heat Pump
Appliances
- Included: Dishwasher, Disposal, Electric Range, Ice Maker, Microwave, Refrigerator, Self Cleaning Oven
- Laundry: Main Level
Features
- Ceiling Fan(s), Pantry, Quartz Counters, Smooth Ceilings, Walk-In Closet(s)
- Flooring: Carpet, Hardwood, Laminate, Tile
Interior area
- Total structure area: 1,746
- Total interior livable area: 1,746 sqft
- Finished area above ground: 1,746
- Finished area below ground: 0
Property
Parking
- Total spaces: 3
- Parking features: Attached, Concrete, Driveway, Garage
- Attached garage spaces: 1
- Uncovered spaces: 2
Features
- Levels: Two
- Stories: 2
- Patio & porch: Covered, Front Porch, Patio
- Has view: Yes
Lot
- Size: 6,534 sqft
Details
- Parcel number: 0843872711
- Special conditions: Trust
Construction
Type & style
- Home type: SingleFamily
- Architectural style: Transitional
- Property subtype: Single Family Residence, Residential
Materials
- Vinyl Siding
- Foundation: Slab
- Roof: Shingle
Condition
- New construction: No
- Year built: 2005
Utilities & green energy
- Sewer: Public Sewer
- Water: Public
Community & neighborhood
Location
- Region: Durham
- Subdivision: Glennstone
HOA & financial
HOA
- Has HOA: Yes
- HOA fee: $275 annually
- Services included: Maintenance Grounds
Price history
| Date | Event | Price |
|---|---|---|
| 4/14/2025 | Sold | $355,000-1.1%$203/sqft |
Source: | ||
| 3/8/2025 | Pending sale | $359,000$206/sqft |
Source: | ||
| 3/7/2025 | Price change | $359,000-1.6%$206/sqft |
Source: | ||
| 2/13/2025 | Price change | $364,900-2.7%$209/sqft |
Source: | ||
| 1/30/2025 | Listed for sale | $374,999+95.3%$215/sqft |
Source: | ||
Public tax history
| Year | Property taxes | Tax assessment |
|---|---|---|
| 2025 | $3,318 +33.4% | $334,688 +87.7% |
| 2024 | $2,487 +6.5% | $178,314 |
| 2023 | $2,336 +2.3% | $178,314 |
Find assessor info on the county website
Neighborhood: 27704
Nearby schools
GreatSchools rating
- 6/10Glenn ElementaryGrades: K-5Distance: 1.5 mi
- 4/10Lucas Middle SchoolGrades: 6-8Distance: 4.9 mi
- 2/10Northern HighGrades: 9-12Distance: 5.2 mi
Schools provided by the listing agent
- Elementary: Durham - Sandy Ridge
- Middle: Durham - Lucas
- High: Durham - Northern
Source: Doorify MLS. This data may not be complete. We recommend contacting the local school district to confirm school assignments for this home.
Get a cash offer in 3 minutes
Find out how much your home could sell for in as little as 3 minutes with a no-obligation cash offer.
Estimated market value
$348,800
Get a cash offer in 3 minutes
Find out how much your home could sell for in as little as 3 minutes with a no-obligation cash offer.
Estimated market value
$348,800
