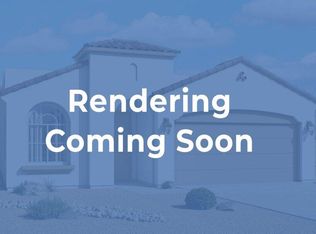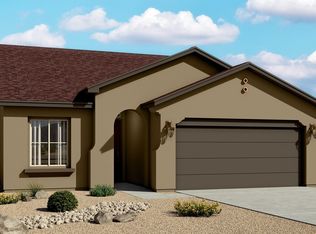Sold
Price Unknown
4236 Crowned Eagle Loop NE, Rio Rancho, NM 87144
3beds
1,403sqft
Single Family Residence
Built in 2023
5,227.2 Square Feet Lot
$334,000 Zestimate®
$--/sqft
$2,173 Estimated rent
Home value
$334,000
$304,000 - $367,000
$2,173/mo
Zestimate® history
Loading...
Owner options
Explore your selling options
What's special
Exceptionally well taken care of. Practically new. Lightly lived in. Ideal location for the Santa Fe/Los Alamos commuter. Perfect home to start out with or to downsize in. Features include elegant tile throughout the living room, kitchen, wet areas, and hallways. Open concept floorplan. Kitchen has granite countertops, stylish cabinetry, and stainless steel appliances. Primary bedroom with exquisite walk in shower in the primary bath. Ample size secondary bedrooms with a full bath in the hallway for convenience and comfort. Easy maintenance backyard, fully landscaped with turf, pergola, gravel and retaining wall. Close to Jemez, Bernalillo, shopping and dining in Enchanted Hills. Hands down the best home to choose in the entire neighborhood. Happy 4th of July!
Zillow last checked: 8 hours ago
Listing updated: October 03, 2025 at 11:09am
Listed by:
Lindsey Thomas 505-514-5009,
Coldwell Banker Legacy
Bought with:
Joy R Wasson, 20263
Realty One of New Mexico
Source: SWMLS,MLS#: 1087285
Facts & features
Interior
Bedrooms & bathrooms
- Bedrooms: 3
- Bathrooms: 2
- Full bathrooms: 1
- 3/4 bathrooms: 1
Primary bedroom
- Level: Main
- Area: 184.97
- Dimensions: 14.25 x 12.98
Kitchen
- Level: Main
- Area: 121.77
- Dimensions: 12.08 x 10.08
Living room
- Level: Main
- Area: 304.55
- Dimensions: 19.75 x 15.42
Heating
- Central, Forced Air
Cooling
- Refrigerated
Appliances
- Included: Dishwasher, Free-Standing Gas Range, Microwave
- Laundry: Gas Dryer Hookup, Washer Hookup, Dryer Hookup, ElectricDryer Hookup
Features
- Ceiling Fan(s), Dual Sinks, Main Level Primary, Shower Only, Separate Shower
- Flooring: Carpet, Tile
- Windows: Double Pane Windows, Insulated Windows
- Has basement: No
- Has fireplace: No
Interior area
- Total structure area: 1,403
- Total interior livable area: 1,403 sqft
Property
Parking
- Total spaces: 2
- Parking features: Attached, Garage
- Attached garage spaces: 2
Features
- Levels: One
- Stories: 1
- Patio & porch: Covered, Patio
- Exterior features: Private Yard
- Fencing: Wall
Lot
- Size: 5,227 sqft
- Features: Landscaped
- Residential vegetation: Grassed
Details
- Parcel number: R188255
- Zoning description: R-1
Construction
Type & style
- Home type: SingleFamily
- Property subtype: Single Family Residence
Materials
- Stucco
- Roof: Pitched,Shingle
Condition
- Resale
- New construction: No
- Year built: 2023
Details
- Builder name: Hakes Brothers
Utilities & green energy
- Sewer: Public Sewer
- Water: Public
- Utilities for property: Cable Available, Electricity Connected, Natural Gas Connected, Phone Available, Sewer Connected, Water Connected
Green energy
- Energy generation: None
Community & neighborhood
Location
- Region: Rio Rancho
HOA & financial
HOA
- Has HOA: Yes
- HOA fee: $30 monthly
- Services included: Common Areas
Other
Other facts
- Listing terms: Cash,Conventional,FHA,VA Loan
Price history
| Date | Event | Price |
|---|---|---|
| 10/2/2025 | Sold | -- |
Source: | ||
| 9/16/2025 | Pending sale | $335,000$239/sqft |
Source: | ||
| 9/12/2025 | Price change | $335,000-1.5%$239/sqft |
Source: | ||
| 9/5/2025 | Price change | $340,000-0.3%$242/sqft |
Source: | ||
| 8/29/2025 | Price change | $341,000-0.3%$243/sqft |
Source: | ||
Public tax history
Tax history is unavailable.
Neighborhood: 87144
Nearby schools
GreatSchools rating
- 7/10Vista Grande Elementary SchoolGrades: K-5Distance: 2.6 mi
- 8/10Mountain View Middle SchoolGrades: 6-8Distance: 4.6 mi
- 7/10V Sue Cleveland High SchoolGrades: 9-12Distance: 3.8 mi
Schools provided by the listing agent
- Elementary: Vista Grande
- Middle: Mountain View
- High: V. Sue Cleveland
Source: SWMLS. This data may not be complete. We recommend contacting the local school district to confirm school assignments for this home.
Get a cash offer in 3 minutes
Find out how much your home could sell for in as little as 3 minutes with a no-obligation cash offer.
Estimated market value$334,000
Get a cash offer in 3 minutes
Find out how much your home could sell for in as little as 3 minutes with a no-obligation cash offer.
Estimated market value
$334,000



