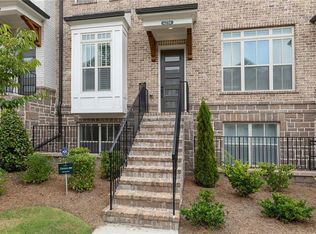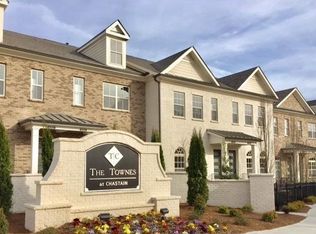Closed
$744,500
4236 Deming Cir, Sandy Springs, GA 30342
3beds
2,275sqft
Townhouse, Residential
Built in 2017
871.2 Square Feet Lot
$757,000 Zestimate®
$327/sqft
$4,590 Estimated rent
Home value
$757,000
$696,000 - $825,000
$4,590/mo
Zestimate® history
Loading...
Owner options
Explore your selling options
What's special
Elegant 3-Story Townhome in Gated Sandy Springs Community. Welcome to luxury living in the highly sought-after Townes at Chastain! This stunning 3-bedroom, 3.5-bathroom townhome, built in 2017, offers 2,275 square feet of beautifully designed space with high-end finishes. Step inside this end unit townhome to discover an open-concept main level perfect for entertaining, featuring a sunroom that fills the home with natural light with a covered deck to enjoy year round outdoor living. The dark hardwood floors, quartz countertops, soft-close cabinets, custom modern fixtures and many upgrades create a sophisticated yet inviting ambiance for your new home. A separate sunlight filled dining room can be used for an office or library. The oversized master suite is a true retreat, complete with a sunroom leading to a private deck and a spa-like bathroom boasting a massive marble walk-in shower. The finished terrace level includes a third bedroom with an en-suite bath, offering privacy and convenience on the same level as the 2 car garage. Nestled in a gated community inside the perimeter, this home is just moments from Chastain Park & Amphitheater, as well as premier shopping and dining destinations. Enjoy the best of Sandy Springs living in this exceptional townhome! Don't miss out! Schedule your private tour today!
Zillow last checked: 8 hours ago
Listing updated: April 08, 2025 at 11:04pm
Listing Provided by:
James Pruitt,
Atlanta Fine Homes Sotheby's International 404-987-1882
Bought with:
BETSY AKERS, 327237
Atlanta Fine Homes Sotheby's International
Source: FMLS GA,MLS#: 7524522
Facts & features
Interior
Bedrooms & bathrooms
- Bedrooms: 3
- Bathrooms: 4
- Full bathrooms: 3
- 1/2 bathrooms: 1
Primary bedroom
- Features: Oversized Master
- Level: Oversized Master
Bedroom
- Features: Oversized Master
Primary bathroom
- Features: Double Vanity, Shower Only
Dining room
- Features: Seats 12+, Separate Dining Room
Kitchen
- Features: Cabinets White, Kitchen Island, Stone Counters, View to Family Room
Heating
- Central, Natural Gas
Cooling
- Attic Fan, Ceiling Fan(s), Central Air, Zoned
Appliances
- Included: Dishwasher, Disposal, Double Oven, Dryer, Electric Oven, Gas Cooktop, Gas Range, Gas Water Heater, Range Hood, Refrigerator, Washer
- Laundry: Laundry Room, Upper Level
Features
- High Ceilings 9 ft Upper, High Ceilings 9 ft Lower, High Ceilings 10 ft Main, High Speed Internet, His and Hers Closets, Tray Ceiling(s), Walk-In Closet(s)
- Flooring: Hardwood, Marble, Tile, Vinyl
- Windows: Double Pane Windows, Insulated Windows, Plantation Shutters
- Basement: None
- Has fireplace: Yes
- Fireplace features: Gas Starter, Living Room
- Common walls with other units/homes: End Unit
Interior area
- Total structure area: 2,275
- Total interior livable area: 2,275 sqft
- Finished area above ground: 2,275
- Finished area below ground: 0
Property
Parking
- Total spaces: 2
- Parking features: Driveway, Garage, Garage Door Opener, Garage Faces Rear
- Garage spaces: 2
- Has uncovered spaces: Yes
Accessibility
- Accessibility features: None
Features
- Levels: Three Or More
- Patio & porch: Covered, Deck, Enclosed, Rear Porch
- Exterior features: Balcony, Rain Gutters
- Pool features: None
- Spa features: None
- Fencing: None
- Has view: Yes
- View description: City
- Waterfront features: None
- Body of water: None
Lot
- Size: 871.20 sqft
- Dimensions: 18x47
- Features: Corner Lot, Landscaped, Level, Private
Details
- Additional structures: None
- Parcel number: 17 009400051012
- Other equipment: None
- Horse amenities: None
Construction
Type & style
- Home type: Townhouse
- Architectural style: Townhouse
- Property subtype: Townhouse, Residential
- Attached to another structure: Yes
Materials
- Brick, Brick 3 Sides, HardiPlank Type
- Foundation: Slab
- Roof: Composition
Condition
- Resale
- New construction: No
- Year built: 2017
Utilities & green energy
- Electric: 110 Volts
- Sewer: Public Sewer
- Water: Public
- Utilities for property: Cable Available, Electricity Available, Natural Gas Available, Phone Available, Sewer Available, Underground Utilities, Water Available
Green energy
- Energy efficient items: None
- Energy generation: None
Community & neighborhood
Security
- Security features: Carbon Monoxide Detector(s), Fire Alarm, Security Gate, Smoke Detector(s)
Community
- Community features: Gated, Near Shopping, Near Trails/Greenway, Pool, Sidewalks
Location
- Region: Sandy Springs
- Subdivision: Townes At Chastain
HOA & financial
HOA
- Has HOA: Yes
- HOA fee: $340 monthly
- Services included: Maintenance Grounds, Maintenance Structure, Swim, Tennis, Termite
Other
Other facts
- Listing terms: Cash,Conventional,FHA,USDA Loan,VA Loan
- Ownership: Fee Simple
- Road surface type: Paved
Price history
| Date | Event | Price |
|---|---|---|
| 4/3/2025 | Sold | $744,500-2%$327/sqft |
Source: | ||
| 3/27/2025 | Pending sale | $760,000$334/sqft |
Source: | ||
| 2/19/2025 | Listed for sale | $760,000+38.3%$334/sqft |
Source: | ||
| 9/8/2017 | Sold | $549,644$242/sqft |
Source: Public Record | ||
Public tax history
| Year | Property taxes | Tax assessment |
|---|---|---|
| 2024 | $7,011 +12.1% | $277,560 +8.6% |
| 2023 | $6,257 -4.5% | $255,640 +14.6% |
| 2022 | $6,552 +2.7% | $223,040 +5% |
Find assessor info on the county website
Neighborhood: High Point
Nearby schools
GreatSchools rating
- 5/10High Point Elementary SchoolGrades: PK-5Distance: 1.1 mi
- 7/10Ridgeview Charter SchoolGrades: 6-8Distance: 1.5 mi
- 8/10Riverwood International Charter SchoolGrades: 9-12Distance: 3.2 mi
Schools provided by the listing agent
- Elementary: High Point
- Middle: Ridgeview Charter
- High: Riverwood International Charter
Source: FMLS GA. This data may not be complete. We recommend contacting the local school district to confirm school assignments for this home.
Get a cash offer in 3 minutes
Find out how much your home could sell for in as little as 3 minutes with a no-obligation cash offer.
Estimated market value
$757,000
Get a cash offer in 3 minutes
Find out how much your home could sell for in as little as 3 minutes with a no-obligation cash offer.
Estimated market value
$757,000

