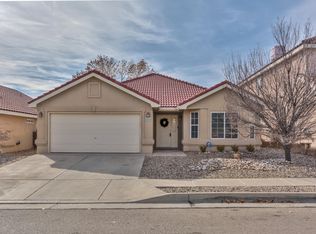Sold
Price Unknown
4236 Ridgerunner Rd NW, Albuquerque, NM 87114
4beds
2,953sqft
Single Family Residence
Built in 2002
8,712 Square Feet Lot
$447,400 Zestimate®
$--/sqft
$2,617 Estimated rent
Home value
$447,400
$412,000 - $488,000
$2,617/mo
Zestimate® history
Loading...
Owner options
Explore your selling options
What's special
Welcome to the beautiful Cottonwood Heights neighborhood close to shopping, dining, and schools. This well-maintained one-owner corner-lot home boasts a spacious open floorplan with stainless steel appliances, granite countertops, and plenty of storage with a formal dining room, 4 beds, 2.5 baths, and a 3-car garage. The large master bedroom features a walk-out balcony, a sitting area with a fireplace and bathroom ensuite that has double sinks, a separate shower, jetted garden tub and walk-in closet. A bonus clean and spacious basement can be used as a hobby room or bonus room or a potential dedicated space for a guest area or flex space. Basement sf is not included in square footage as it is not heated.
Zillow last checked: 8 hours ago
Listing updated: July 18, 2024 at 04:04am
Listed by:
Jessica B Martin 505-273-1871,
Realty One of New Mexico
Bought with:
Brandy M Acevedo, 50467
Realty One of New Mexico
Source: SWMLS,MLS#: 1061205
Facts & features
Interior
Bedrooms & bathrooms
- Bedrooms: 4
- Bathrooms: 3
- Full bathrooms: 2
- 1/2 bathrooms: 1
Primary bedroom
- Level: Upper
- Area: 248.09
- Dimensions: 15.4 x 16.11
Bedroom 2
- Level: Upper
- Area: 148.2
- Dimensions: 11.4 x 13
Bedroom 3
- Level: Upper
- Area: 148.2
- Dimensions: 11.4 x 13
Bedroom 4
- Level: Upper
- Area: 163.48
- Dimensions: 12.2 x 13.4
Dining room
- Level: Main
- Area: 146.74
- Dimensions: 10.4 x 14.11
Kitchen
- Level: Main
- Area: 235.17
- Dimensions: 20.1 x 11.7
Living room
- Level: Main
- Area: 380.25
- Dimensions: 19.5 x 19.5
Heating
- Central, Forced Air
Cooling
- Evaporative Cooling
Appliances
- Included: Built-In Electric Range, Double Oven, Dryer, Dishwasher, Disposal, Refrigerator, Range Hood, Washer
- Laundry: Electric Dryer Hookup
Features
- Attic, Breakfast Area, Ceiling Fan(s), Separate/Formal Dining Room, Dual Sinks, Entrance Foyer, Garden Tub/Roman Tub, High Ceilings, High Speed Internet, Kitchen Island, Separate Shower, Cable TV, Walk-In Closet(s)
- Flooring: Carpet, Concrete, Tile
- Windows: Double Pane Windows, Insulated Windows
- Basement: Walk-Up Access
- Number of fireplaces: 2
Interior area
- Total structure area: 2,953
- Total interior livable area: 2,953 sqft
- Finished area below ground: 0
Property
Parking
- Total spaces: 3
- Parking features: Attached, Garage, Garage Door Opener, Oversized, Storage, Workshop in Garage
- Attached garage spaces: 3
Accessibility
- Accessibility features: None
Features
- Levels: Two
- Stories: 2
- Patio & porch: Covered, Patio
- Exterior features: Private Yard, Sprinkler/Irrigation
- Fencing: Wall
Lot
- Size: 8,712 sqft
- Features: Landscaped, Sprinklers Partial
Details
- Parcel number: 101306514249220401
- Zoning description: R-1B*
Construction
Type & style
- Home type: SingleFamily
- Property subtype: Single Family Residence
Materials
- Frame, Stucco
- Roof: Pitched,Tile
Condition
- Resale
- New construction: No
- Year built: 2002
Details
- Builder name: Kim Brooks
Utilities & green energy
- Sewer: None
- Water: Public
- Utilities for property: Cable Available, Cable Connected, Electricity Available, Electricity Connected, Natural Gas Connected, Phone Available, Sewer Connected, Sewer Not Available
Green energy
- Energy generation: None, Solar
- Water conservation: Water-Smart Landscaping
Community & neighborhood
Security
- Security features: Smoke Detector(s)
Location
- Region: Albuquerque
HOA & financial
HOA
- Has HOA: Yes
- HOA fee: $15 monthly
- Services included: Common Areas
Other
Other facts
- Listing terms: Cash,Conventional,FHA,VA Loan
Price history
| Date | Event | Price |
|---|---|---|
| 7/18/2024 | Sold | -- |
Source: | ||
| 6/11/2024 | Pending sale | $439,000$149/sqft |
Source: | ||
| 6/4/2024 | Price change | $439,000-2.4%$149/sqft |
Source: | ||
| 5/16/2024 | Price change | $449,867-1.1%$152/sqft |
Source: | ||
| 4/25/2024 | Price change | $454,900-4.2%$154/sqft |
Source: | ||
Public tax history
| Year | Property taxes | Tax assessment |
|---|---|---|
| 2025 | $6,371 +57% | $150,785 +47.5% |
| 2024 | $4,059 +1.9% | $102,195 +3% |
| 2023 | $3,984 +3.7% | $99,218 +3% |
Find assessor info on the county website
Neighborhood: Cottonwood Heights
Nearby schools
GreatSchools rating
- 4/10Seven-Bar Elementary SchoolGrades: K-5Distance: 0.2 mi
- 3/10Taylor Middle SchoolGrades: 6-8Distance: 2.6 mi
- 3/10Cibola High SchoolGrades: 9-12Distance: 0.4 mi
Schools provided by the listing agent
- Elementary: Seven Bar
- Middle: Taylor
- High: Cibola
Source: SWMLS. This data may not be complete. We recommend contacting the local school district to confirm school assignments for this home.
Get a cash offer in 3 minutes
Find out how much your home could sell for in as little as 3 minutes with a no-obligation cash offer.
Estimated market value$447,400
Get a cash offer in 3 minutes
Find out how much your home could sell for in as little as 3 minutes with a no-obligation cash offer.
Estimated market value
$447,400
