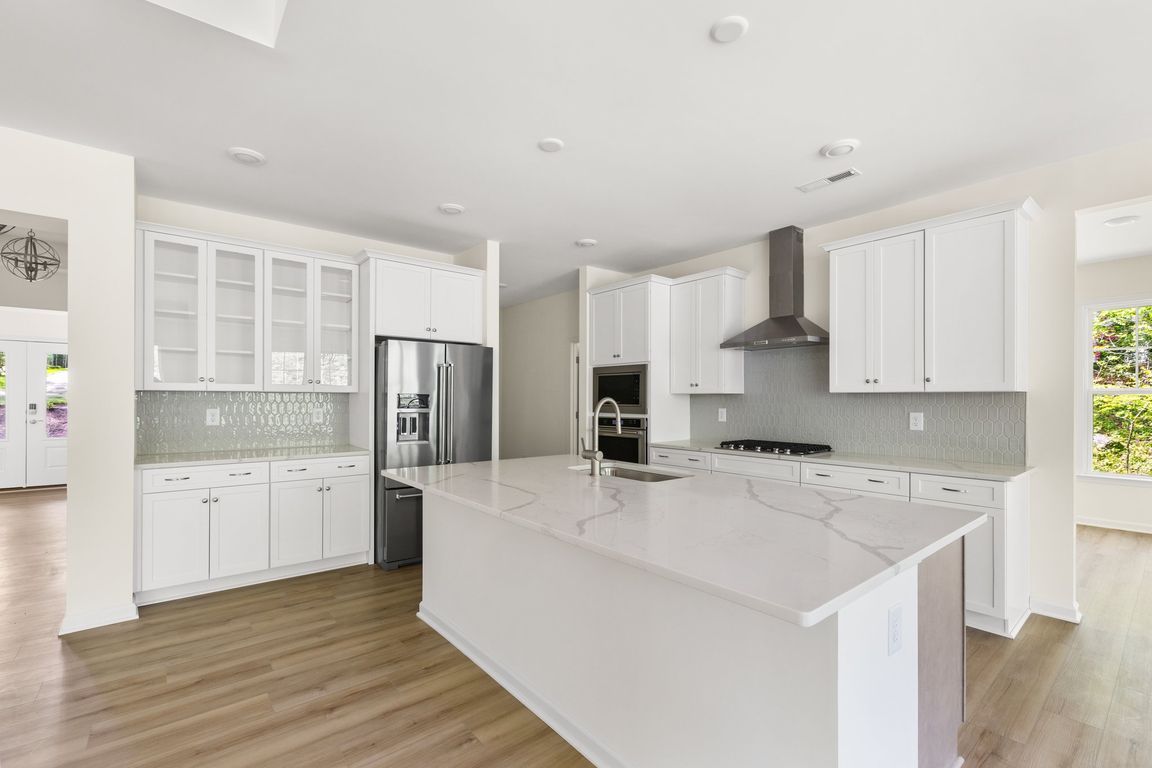
New construction
$1,090,000
4beds
3,932sqft
4236 Shirley Rd, Richmond, VA 23225
4beds
3,932sqft
Single family residence
Built in 2025
0.73 Acres
2 Attached garage spaces
$277 price/sqft
What's special
Stunning New Construction with Finished Basement in Desirable Stratford Hills! Welcome home to this beautifully crafted new construction residence nestled in the highly sought-after Stratford Hills neighborhood, just a short trip to the James River and Pony Pasture! With exceptional curb appeal, this home features a paver driveway, fresh landscaping, stone ...
- 178 days |
- 1,605 |
- 46 |
Source: CVRMLS,MLS#: 2510723 Originating MLS: Central Virginia Regional MLS
Originating MLS: Central Virginia Regional MLS
Travel times
Kitchen
Family Room
Primary Bedroom
Zillow last checked: 7 hours ago
Listing updated: September 28, 2025 at 12:09pm
Listed by:
Amy Pryor (804)720-0099,
Long & Foster REALTORS,
Kyle Yeatman 804-516-6413,
Long & Foster REALTORS
Source: CVRMLS,MLS#: 2510723 Originating MLS: Central Virginia Regional MLS
Originating MLS: Central Virginia Regional MLS
Facts & features
Interior
Bedrooms & bathrooms
- Bedrooms: 4
- Bathrooms: 5
- Full bathrooms: 3
- 1/2 bathrooms: 2
Primary bedroom
- Description: Carpet, Tray Ceiling, WIC, En Suite Bath
- Level: First
- Dimensions: 16.0 x 15.0
Bedroom 2
- Description: Carpet, Oversized Closet, En Suite Bath
- Level: First
- Dimensions: 14.0 x 11.0
Bedroom 3
- Description: Carpet, Double Door Closet, Jack and Jill Bath
- Level: Basement
- Dimensions: 14.0 x 113.0
Bedroom 4
- Description: Carpet, Double Door Closet, Jack and Jill Bath
- Level: Basement
- Dimensions: 13.0 x 14.0
Dining room
- Description: HDWD, Sliding Doors to Covered Porch
- Level: First
- Dimensions: 13.0 x 15.0
Family room
- Description: HDWD, Recessed Lights, Gas Fireplace
- Level: First
- Dimensions: 25.0 x 18.0
Florida room
- Description: Sunroom, Access to Porch
- Level: First
- Dimensions: 11.0 x 11.0
Other
- Description: Tub & Shower
- Level: Basement
Other
- Description: Tub & Shower
- Level: First
Half bath
- Level: Basement
Half bath
- Level: First
Kitchen
- Description: HDWD, Gas Cooktop, Wall Oven, Walk-In Pantry
- Level: First
- Dimensions: 16.0 x 16.0
Laundry
- Description: HDWD
- Level: First
- Dimensions: 6.0 x 8.0
Recreation
- Description: Carpet, Recessed Lights, Walk-Out Accesss
- Level: Basement
- Dimensions: 28.0 x 35.0
Heating
- Multi-Fuel, Zoned
Cooling
- Zoned
Appliances
- Included: Built-In Oven, Dishwasher, Gas Cooking, Disposal, Microwave, Range Hood, Water Heater
- Laundry: Washer Hookup, Dryer Hookup
Features
- Bedroom on Main Level, Tray Ceiling(s), Dining Area, Double Vanity, Eat-in Kitchen, Fireplace, Granite Counters, High Ceilings, Kitchen Island, Bath in Primary Bedroom, Main Level Primary, Pantry, Recessed Lighting, Walk-In Closet(s)
- Flooring: Ceramic Tile, Partially Carpeted, Wood
- Basement: Full,Finished
- Attic: Walk-In
- Number of fireplaces: 1
- Fireplace features: Gas
Interior area
- Total interior livable area: 3,932 sqft
- Finished area above ground: 2,641
- Finished area below ground: 1,291
Video & virtual tour
Property
Parking
- Total spaces: 2
- Parking features: Attached, Garage, Garage Door Opener
- Attached garage spaces: 2
Features
- Levels: One
- Stories: 1
- Patio & porch: Rear Porch, Deck
- Pool features: None
- Fencing: None
Lot
- Size: 0.73 Acres
Details
- Parcel number: C0040246039
- Special conditions: Corporate Listing
Construction
Type & style
- Home type: SingleFamily
- Architectural style: Transitional
- Property subtype: Single Family Residence
Materials
- Drywall, Frame, Vinyl Siding
- Roof: Composition,Shingle
Condition
- New Construction
- New construction: Yes
- Year built: 2025
Utilities & green energy
- Sewer: Public Sewer
- Water: Public
Community & HOA
Community
- Subdivision: Stratford Hills
Location
- Region: Richmond
Financial & listing details
- Price per square foot: $277/sqft
- Tax assessed value: $539,000
- Annual tax amount: $1,896
- Date on market: 4/20/2025
- Ownership: Corporate
- Ownership type: Corporation