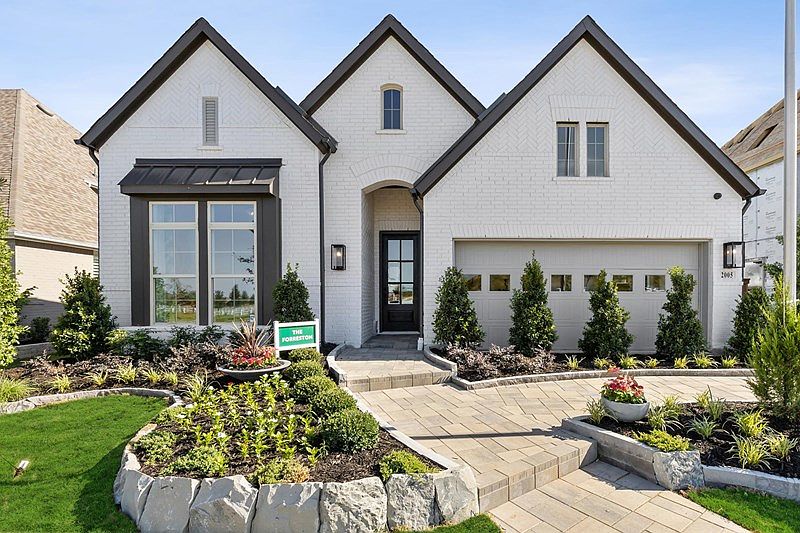The Pemshore floor plan by David Weekley Homes is designed to improve your everyday lifestyle while providing a glamorous atmosphere for social gatherings and special occasions. Begin and end each day in your sensational Owner’s Retreat, which includes a modern en suite bathroom and walk-in closet. The cheerful study presents a versatile opportunity to create your ideal home office, fun and games parlor, or reading lounge. Each guest suite and spare bedroom offers a wonderful place for growing minds to thrive. Explore new vistas of culinary delight in the streamlined kitchen, featuring a corner pantry and a presentation island. Your open floor plan provides a beautiful expanse for you to fill with decorative flair and lifelong memories.
Get the most out of each day with the EnergySaver™ innovations built into every detail of this remarkable new home in the Dallas Ft. Worth-area community of Sandbrock Ranch.
New construction
Special offer
$499,990
4236 Silver Spur Ct, Aubrey, TX 76227
4beds
2,477sqft
Single Family Residence
Built in 2025
6,011.28 Square Feet Lot
$495,500 Zestimate®
$202/sqft
$68/mo HOA
What's special
Open floor planCheerful studyPresentation islandGuest suiteModern en suite bathroomWalk-in closetSpare bedroom
Call: (903) 228-4925
- 26 days |
- 43 |
- 0 |
Zillow last checked: 7 hours ago
Listing updated: October 09, 2025 at 11:14am
Listed by:
Jimmy Rado 0221720 877-933-5539,
David M. Weekley
Source: NTREIS,MLS#: 21074068
Travel times
Schedule tour
Select your preferred tour type — either in-person or real-time video tour — then discuss available options with the builder representative you're connected with.
Facts & features
Interior
Bedrooms & bathrooms
- Bedrooms: 4
- Bathrooms: 3
- Full bathrooms: 3
Primary bedroom
- Features: Walk-In Closet(s)
- Level: First
- Dimensions: 16 x 12
Bedroom
- Level: First
- Dimensions: 10 x 11
Bedroom
- Features: Walk-In Closet(s)
- Level: First
- Dimensions: 10 x 11
Bedroom
- Features: Walk-In Closet(s)
- Level: First
- Dimensions: 11 x 11
Primary bathroom
- Features: Dual Sinks, Garden Tub/Roman Tub, Linen Closet, Solid Surface Counters, Separate Shower
- Level: First
- Dimensions: 9 x 11
Dining room
- Level: First
- Dimensions: 10 x 16
Kitchen
- Features: Breakfast Bar, Kitchen Island, Stone Counters, Walk-In Pantry
- Level: First
- Dimensions: 15 x 16
Living room
- Level: First
- Dimensions: 20 x 14
Office
- Level: First
- Dimensions: 10 x 10
Utility room
- Features: Utility Room
- Level: First
- Dimensions: 6 x 7
Heating
- Central, Natural Gas
Cooling
- Central Air, Ceiling Fan(s), Electric
Appliances
- Included: Convection Oven, Dishwasher, Gas Cooktop, Disposal, Gas Water Heater, Microwave, Tankless Water Heater, Vented Exhaust Fan
Features
- Decorative/Designer Lighting Fixtures, High Speed Internet, Cable TV, Vaulted Ceiling(s), Wired for Sound, Air Filtration
- Flooring: Carpet, Ceramic Tile, Laminate
- Has basement: No
- Has fireplace: No
Interior area
- Total interior livable area: 2,477 sqft
Property
Parking
- Total spaces: 2
- Parking features: Covered, Garage Faces Front, Garage, Garage Door Opener
- Attached garage spaces: 2
Features
- Levels: One
- Stories: 1
- Patio & porch: Covered
- Exterior features: Rain Gutters
- Pool features: None
- Fencing: Wood
Lot
- Size: 6,011.28 Square Feet
- Dimensions: 50 x 120
- Features: Back Yard, Interior Lot, Lawn, Landscaped, Subdivision, Sprinkler System
Details
- Parcel number: 0
- Other equipment: Air Purifier
Construction
Type & style
- Home type: SingleFamily
- Architectural style: Traditional,Detached
- Property subtype: Single Family Residence
Materials
- Brick
- Foundation: Slab
- Roof: Composition
Condition
- New construction: Yes
- Year built: 2025
Details
- Builder name: David Weekley Homes
Utilities & green energy
- Sewer: Public Sewer
- Water: Public
- Utilities for property: Municipal Utilities, Sewer Available, Underground Utilities, Water Available, Cable Available
Green energy
- Energy efficient items: Appliances, HVAC, Insulation, Rain/Freeze Sensors, Thermostat, Water Heater, Windows
- Indoor air quality: Filtration
- Water conservation: Low-Flow Fixtures, Water-Smart Landscaping
Community & HOA
Community
- Features: Community Mailbox
- Security: Prewired, Security System, Carbon Monoxide Detector(s), Fire Alarm, Smoke Detector(s)
- Subdivision: Sandbrock Ranch
HOA
- Has HOA: Yes
- Services included: All Facilities, Association Management, Maintenance Structure
- HOA fee: $204 quarterly
- HOA name: CCMC
- HOA phone: 469-246-3513
Location
- Region: Aubrey
Financial & listing details
- Price per square foot: $202/sqft
- Date on market: 9/30/2025
- Cumulative days on market: 539 days
About the community
PoolPlaygroundParkTrails+ 2 more
Beautiful David Weekley homes are now available in Sandbrock Ranch! Located just north of Dallas in Aubrey, this master-planned community offers a variety of award-winning floor plans on 50-foot homesites, all featuring the best in Design, Choice and Service from a builder with more than 40 years of experience. In Sandbrock Ranch, you'll enjoy miles of tranquil trails, a sparkling community pool and much more:Carriage House amenity center, fitness center and splash pad; Fully stocked fishing lakes; Walk and bike paths, parks and playground; Event lawn and outdoor amphitheater; Convenient access to the Dallas North Tollway and Highway 380; Students attend Denton ISD schools, including Union Park Elementary, Rodriguez Middle and Braswell High schools; Nearby shopping, dining and entertainment
Join us on Saturdays in October to tour our homes and enjoy refreshments!
Join us on Saturdays in October to tour our homes and enjoy refreshments! Offer valid October, 6, 2025 to October, 27, 2025.Source: David Weekley Homes

