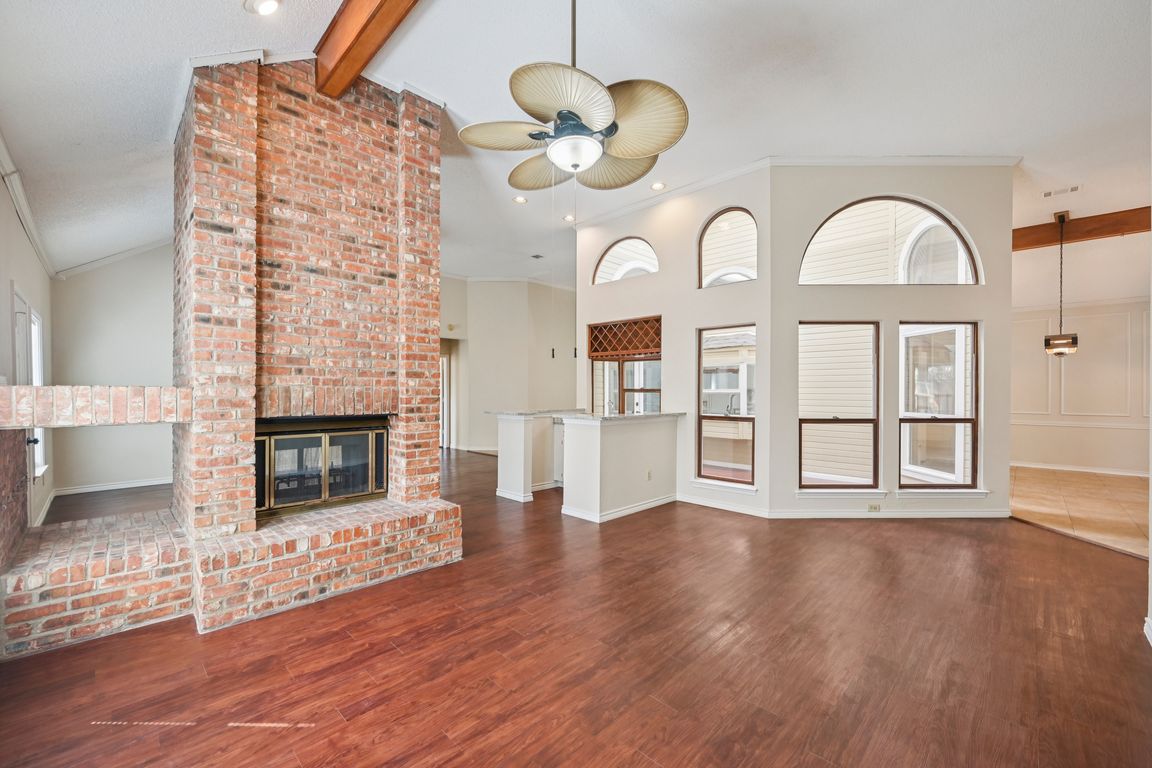Open: Sat 2pm-4pm

For salePrice cut: $31K (11/14)
$399,000
3beds
2,308sqft
4236 Winding Way Ct, Dallas, TX 75287
3beds
2,308sqft
Single family residence
Built in 1987
5,227 sqft
2 Attached garage spaces
$173 price/sqft
What's special
Double-sided brick fireplaceTimeless featuresLight-filled living spacesFlexibility for familyGenerous spaceWet barVaulted ceilings
Welcome to 4236 Winding Way Court, a warm and inviting home with the benefit of Plano ISD schools and no HOA fees. This spacious residence offers multiple living areas, including two large living rooms connected by a beautiful double-sided brick fireplace that creates both character and comfort. Vaulted ceilings and skylights ...
- 55 days |
- 1,246 |
- 94 |
Likely to sell faster than
Source: NTREIS,MLS#: 21069043
Travel times
Living Room
Kitchen
Primary Bedroom
Zillow last checked: 8 hours ago
Listing updated: 10 hours ago
Listed by:
Christine Barrera 0825772 972-322-7755,
Berkshire HathawayHS PenFed TX 972-312-8900
Source: NTREIS,MLS#: 21069043
Facts & features
Interior
Bedrooms & bathrooms
- Bedrooms: 3
- Bathrooms: 3
- Full bathrooms: 3
Primary bedroom
- Features: Ceiling Fan(s), En Suite Bathroom, Walk-In Closet(s)
- Level: First
- Dimensions: 17 x 13
Bedroom
- Features: Ceiling Fan(s)
- Level: First
- Dimensions: 11 x 11
Bedroom
- Features: Ceiling Fan(s), En Suite Bathroom, Walk-In Closet(s)
- Level: First
- Dimensions: 10 x 14
Primary bathroom
- Features: Built-in Features, Double Vanity, En Suite Bathroom, Garden Tub/Roman Tub, Linen Closet, Sink, Separate Shower
- Level: First
- Dimensions: 11 x 10
Breakfast room nook
- Level: First
- Dimensions: 15 x 9
Dining room
- Level: First
- Dimensions: 11 x 13
Family room
- Features: Ceiling Fan(s), Fireplace
- Level: First
- Dimensions: 16 x 12
Other
- Features: Built-in Features, Stone Counters, Separate Shower
- Level: First
- Dimensions: 6 x 8
Other
- Features: Built-in Features, Stone Counters, Separate Shower
- Level: First
- Dimensions: 6 x 5
Kitchen
- Features: Breakfast Bar, Built-in Features, Granite Counters
- Level: First
- Dimensions: 11 x 14
Living room
- Features: Ceiling Fan(s), Fireplace
- Level: First
- Dimensions: 17 x 17
Utility room
- Features: Built-in Features, Utility Room
- Level: First
- Dimensions: 7 x 5
Heating
- Fireplace(s), Natural Gas
Cooling
- Central Air, Ceiling Fan(s), Electric
Appliances
- Included: Double Oven, Dishwasher, Electric Cooktop, Electric Water Heater, Disposal, Microwave
- Laundry: Washer Hookup, Electric Dryer Hookup, Laundry in Utility Room
Features
- Wet Bar, Eat-in Kitchen, Granite Counters, High Speed Internet, Open Floorplan, Cable TV, Vaulted Ceiling(s), Walk-In Closet(s)
- Flooring: Ceramic Tile, Luxury Vinyl Plank
- Windows: Bay Window(s), Skylight(s), Window Coverings
- Has basement: No
- Number of fireplaces: 1
- Fireplace features: Double Sided, Family Room, Gas Starter, Living Room, Masonry, Wood Burning
Interior area
- Total interior livable area: 2,308 sqft
Video & virtual tour
Property
Parking
- Total spaces: 2
- Parking features: Alley Access, Covered, Driveway, Garage, Garage Door Opener, Garage Faces Rear
- Attached garage spaces: 2
- Has uncovered spaces: Yes
Features
- Levels: One
- Stories: 1
- Patio & porch: Covered, Front Porch, Patio
- Pool features: None
- Fencing: Wood
Lot
- Size: 5,227.2 Square Feet
Details
- Parcel number: R159600700301
Construction
Type & style
- Home type: SingleFamily
- Architectural style: Detached
- Property subtype: Single Family Residence
Materials
- Foundation: Slab
- Roof: Composition,Shingle
Condition
- Year built: 1987
Utilities & green energy
- Sewer: Public Sewer
- Water: Public
- Utilities for property: Electricity Connected, Natural Gas Available, Phone Available, Sewer Available, Separate Meters, Water Available, Cable Available
Community & HOA
Community
- Features: Curbs, Sidewalks
- Subdivision: Northpointe II
HOA
- Has HOA: No
Location
- Region: Dallas
Financial & listing details
- Price per square foot: $173/sqft
- Tax assessed value: $475,231
- Annual tax amount: $8,370
- Date on market: 9/25/2025
- Cumulative days on market: 58 days
- Listing terms: Cash,Conventional,FHA,VA Loan
- Electric utility on property: Yes