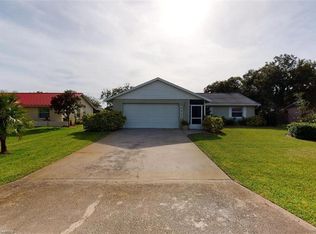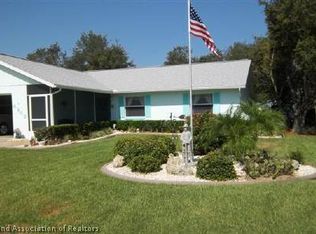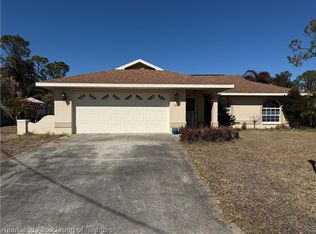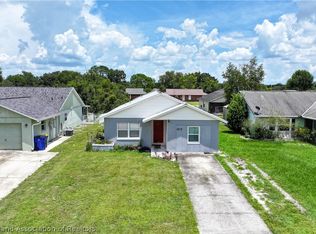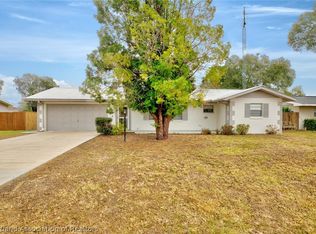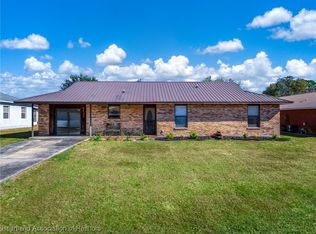Welcome to this charming 2-bedroom, 2-bath home located in desirable Orange Blossom Estates, right in the heart of Sebring. Featuring an open floor plan, this home offers comfortable living with a seamless flow for everyday life and entertaining. Step into your private backyard oasis featuring a fully fenced yard, storage shed, and a sparkling chlorine pool complemented by a serene patio—perfect for elegant entertaining, family gatherings, or tranquil evenings under the stars. Ideally situated near shopping, dining, and local attractions, this property presents an exceptional opportunity as a primary residence, upscale retreat, or investment.
For sale
$235,000
4237 Loquat Rd, Sebring, FL 33875
2beds
1,116sqft
Est.:
Single Family Residence
Built in 1993
10,018.8 Square Feet Lot
$230,800 Zestimate®
$211/sqft
$-- HOA
What's special
Fully fenced yardSerene patioStorage shedPrivate backyard oasisOpen floor planSparkling chlorine pool
- 21 hours |
- 327 |
- 24 |
Zillow last checked: 15 hours ago
Listing updated: February 10, 2026 at 03:48am
Listed by:
Logan Akins,
Keller Williams Realty Fort Myers and the Islands
Source: HFMLS,MLS#: 322288Originating MLS: Heartland Association Of Realtors
Tour with a local agent
Facts & features
Interior
Bedrooms & bathrooms
- Bedrooms: 2
- Bathrooms: 2
- Full bathrooms: 2
Garage
- Level: Main
- Dimensions: 20 x 22
Heating
- Central, Electric
Cooling
- Central Air, Electric
Appliances
- Included: Dryer, Dishwasher, Oven, Range, Refrigerator, Washer
Features
- Flooring: Laminate, Simulated Wood
Interior area
- Total structure area: 1,456
- Total interior livable area: 1,116 sqft
Video & virtual tour
Property
Parking
- Parking features: Garage
- Garage spaces: 1
Features
- Levels: One
- Stories: 1
- Patio & porch: Rear Porch, Screened
- Exterior features: Fence, Shed, Workshop
- Pool features: In Ground, Pool
- Frontage length: 80
Lot
- Size: 10,018.8 Square Feet
Details
- Additional parcels included: ,,
- Parcel number: C02352808000A00090
- Zoning description: R1A
- Special conditions: None
Construction
Type & style
- Home type: SingleFamily
- Architectural style: One Story
- Property subtype: Single Family Residence
Materials
- Block, Concrete
- Roof: Shingle
Condition
- Resale
- Year built: 1993
Utilities & green energy
- Sewer: None, Septic Tank
- Water: Public
- Utilities for property: Sewer Not Available
Community & HOA
HOA
- Has HOA: No
Location
- Region: Sebring
Financial & listing details
- Price per square foot: $211/sqft
- Tax assessed value: $167,630
- Annual tax amount: $1,666
- Date on market: 2/10/2026
- Listing agreement: Exclusive Right To Sell
- Listing terms: Cash,Conventional,FHA,VA Loan
- Road surface type: Paved
Estimated market value
$230,800
$219,000 - $242,000
$1,802/mo
Price history
Price history
| Date | Event | Price |
|---|---|---|
| 2/10/2026 | Listed for sale | $235,000-2%$211/sqft |
Source: HFMLS #322288 Report a problem | ||
| 2/2/2026 | Listing removed | $239,900$215/sqft |
Source: HFMLS #316391 Report a problem | ||
| 10/7/2025 | Price change | $239,900-4%$215/sqft |
Source: HFMLS #316391 Report a problem | ||
| 8/7/2025 | Price change | $249,900-3.5%$224/sqft |
Source: HFMLS #316391 Report a problem | ||
| 8/1/2025 | Listed for sale | $259,000+209.1%$232/sqft |
Source: HFMLS #316391 Report a problem | ||
Public tax history
Public tax history
| Year | Property taxes | Tax assessment |
|---|---|---|
| 2024 | $1,612 +2.7% | $137,464 +3% |
| 2023 | $1,570 +430% | $133,460 +70.9% |
| 2022 | $296 +4.1% | $78,100 +3% |
Find assessor info on the county website
BuyAbility℠ payment
Est. payment
$1,275/mo
Principal & interest
$911
Property taxes
$282
Home insurance
$82
Climate risks
Neighborhood: 33875
Nearby schools
GreatSchools rating
- 6/10Woodlawn Elementary SchoolGrades: PK-5Distance: 4.3 mi
- 5/10Sebring Middle SchoolGrades: 6-8Distance: 4.1 mi
- 3/10Sebring High SchoolGrades: PK,9-12Distance: 3.9 mi
- Loading
- Loading
