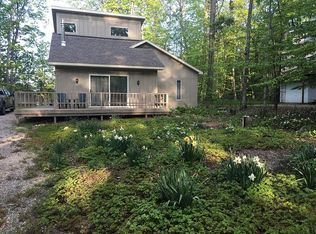Sold for $250,000
Zestimate®
$250,000
4237 S Hemlock Rd, Cedar, MI 49621
3beds
1,340sqft
Single Family Residence
Built in 1998
0.6 Acres Lot
$250,000 Zestimate®
$187/sqft
$2,332 Estimated rent
Home value
$250,000
Estimated sales range
Not available
$2,332/mo
Zestimate® history
Loading...
Owner options
Explore your selling options
What's special
Tucked away at the back of the SugarLoaf Chalet development, this home is a true fixer-upper and presents a fantastic opportunity for someone ready to make it their own. Whether you're seeking a primary residence, a seasonal escape, or a smart investment, the potential is undeniable. Set on a spacious .56-acre, double lot, the property provides ultimate privacy in a quiet, established neighborhood. Step inside to discover an open-concept living space with cathedral ceilings, a wood-burning fireplace, and sliding doors that lead out to a wraparound deck—perfect for soaking in the serene setting with your favorite beverage after a day of work or play. A bonus loft adds flexible space for guests, a home office, or a cozy reading nook. Enjoy convenient access to everything that makes Leelanau County special—scenic golf courses, award-winning wineries, and the charming villages of Cedar, Lake Leelanau, Leland, and Glen Arbor. Spend your days exploring Lime Lake, Little Traverse Lake, and the sandy shores of Good Harbor Beach on Lake Michigan. Traverse City is less than 30 minutes away for shopping, work, and entertainment. Surrounded by natural beauty and brimming with potential, this property is your chance to reimagine and create something truly special in the heart of Leelanau.
Zillow last checked: 8 hours ago
Listing updated: August 05, 2025 at 09:47am
Listed by:
TJ Shimek Cell:231-645-1351,
The Mitten Real Estate Group 231-421-1970
Bought with:
Matthew Dakoske, 6501148333
REMAX Bayshore - Union St TC
Source: NGLRMLS,MLS#: 1936101
Facts & features
Interior
Bedrooms & bathrooms
- Bedrooms: 3
- Bathrooms: 2
- Full bathrooms: 1
- 3/4 bathrooms: 1
- Main level bathrooms: 1
- Main level bedrooms: 2
Primary bedroom
- Level: Main
- Area: 99
- Dimensions: 11 x 9
Bedroom 2
- Level: Main
- Area: 99
- Dimensions: 11 x 9
Bedroom 3
- Level: Upper
- Area: 156
- Dimensions: 13 x 12
Bedroom 4
- Level: Upper
- Area: 156
- Dimensions: 13 x 12
Primary bathroom
- Features: Shared
Dining room
- Level: Upper
- Length: 11
Kitchen
- Level: Upper
- Length: 8
Living room
- Level: Upper
- Area: 165
- Dimensions: 15 x 11
Heating
- Forced Air, Natural Gas, Fireplace(s)
Appliances
- Included: Refrigerator, Oven/Range, Washer, Dryer
- Laundry: Main Level
Features
- Cathedral Ceiling(s), Loft, Kitchen Island, Ceiling Fan(s), Cable TV
- Windows: Drapes
- Basement: Crawl Space
- Has fireplace: Yes
- Fireplace features: Wood Burning
Interior area
- Total structure area: 1,340
- Total interior livable area: 1,340 sqft
- Finished area above ground: 1,340
- Finished area below ground: 0
Property
Parking
- Total spaces: 1
- Parking features: Drive Under/Built-In, Concrete Floors, RV Access/Parking, Dirt
- Garage spaces: 1
- Details: RV Parking
Accessibility
- Accessibility features: None
Features
- Levels: Two
- Stories: 2
- Patio & porch: Deck
- Exterior features: Balcony, Garden
- Has view: Yes
- View description: Countryside View
- Waterfront features: None
Lot
- Size: 0.60 Acres
- Dimensions: 160 x 185
- Features: Level, Subdivided
Details
- Additional structures: None
- Parcel number: 00240006600 + 06500
- Zoning description: Residential,Deed Restrictions
Construction
Type & style
- Home type: SingleFamily
- Architectural style: Chalet
- Property subtype: Single Family Residence
Materials
- Frame, Vinyl Siding
- Roof: Asphalt
Condition
- New construction: No
- Year built: 1998
Utilities & green energy
- Sewer: Private Sewer
- Water: Private
Community & neighborhood
Community
- Community features: Pets Allowed
Location
- Region: Cedar
- Subdivision: Sugar Loaf Chalets # 2
HOA & financial
HOA
- Services included: Other
Other
Other facts
- Listing agreement: Exclusive Right Sell
- Price range: $250K - $250K
- Listing terms: Conventional,Cash
- Ownership type: Private Owner
- Road surface type: Asphalt
Price history
| Date | Event | Price |
|---|---|---|
| 8/4/2025 | Sold | $250,000+0%$187/sqft |
Source: | ||
| 7/31/2025 | Pending sale | $249,900$186/sqft |
Source: | ||
| 7/9/2025 | Listed for sale | $249,900+19%$186/sqft |
Source: | ||
| 9/11/2020 | Listing removed | $210,000$157/sqft |
Source: Real Estate One #1864353 Report a problem | ||
| 7/16/2020 | Pending sale | $210,000$157/sqft |
Source: Real Estate One #1864353 Report a problem | ||
Public tax history
| Year | Property taxes | Tax assessment |
|---|---|---|
| 2024 | $2,018 +4.9% | $137,800 +26.1% |
| 2023 | $1,924 -4.3% | $109,300 +12.1% |
| 2022 | $2,010 -9.9% | $97,500 -6% |
Find assessor info on the county website
Neighborhood: 49621
Nearby schools
GreatSchools rating
- 8/10Leland Public SchoolGrades: PK-12Distance: 7.7 mi
Schools provided by the listing agent
- District: Leland Public School District
Source: NGLRMLS. This data may not be complete. We recommend contacting the local school district to confirm school assignments for this home.
Get pre-qualified for a loan
At Zillow Home Loans, we can pre-qualify you in as little as 5 minutes with no impact to your credit score.An equal housing lender. NMLS #10287.
