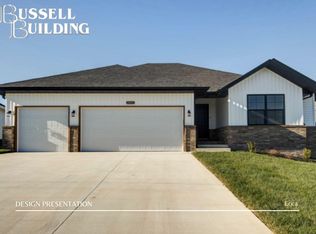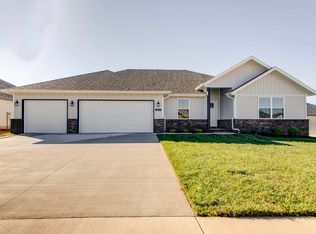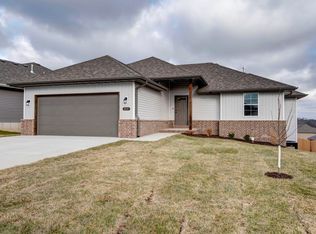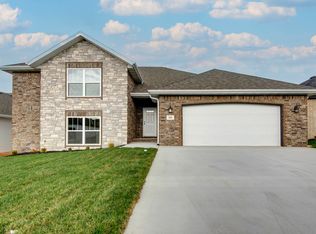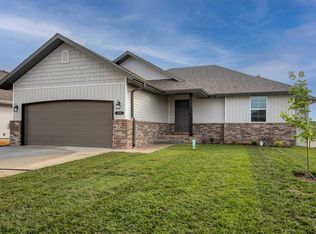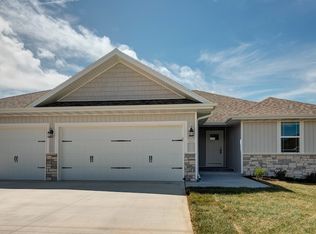4237 S Hollow Branch Way Lot 108, Battlefield, MO 65619
What's special
- 418 days |
- 574 |
- 21 |
Zillow last checked: 8 hours ago
Listing updated: December 05, 2025 at 07:29am
Bussell Real Estate 417-668-4282,
Murney Associates - Primrose
Travel times
Schedule tour
Facts & features
Interior
Bedrooms & bathrooms
- Bedrooms: 5
- Bathrooms: 3
- Full bathrooms: 3
Rooms
- Room types: Bedroom, Living Areas (2), Family Room, Master Bedroom
Heating
- Forced Air, Central, Natural Gas
Cooling
- Central Air, Ceiling Fan(s)
Appliances
- Included: Dishwasher, Gas Water Heater, Free-Standing Electric Oven, Exhaust Fan, Microwave, Disposal
- Laundry: In Garage, W/D Hookup
Features
- High Ceilings, Granite Counters, Tray Ceiling(s), Walk-In Closet(s), Walk-in Shower, High Speed Internet
- Flooring: Carpet, Vinyl
- Windows: Tilt-In Windows, Double Pane Windows, Mixed
- Basement: Walk-Out Access,Finished,Full
- Attic: Pull Down Stairs
- Has fireplace: No
Interior area
- Total structure area: 3,194
- Total interior livable area: 3,194 sqft
- Finished area above ground: 1,597
- Finished area below ground: 1,597
Property
Parking
- Total spaces: 3
- Parking features: Driveway, Garage Door Opener
- Attached garage spaces: 3
- Has uncovered spaces: Yes
Features
- Levels: One
- Stories: 2
- Patio & porch: Covered, Front Porch, Deck
- Exterior features: Rain Gutters
Lot
- Size: 0.29 Acres
Details
- Parcel number: N/A
Construction
Type & style
- Home type: SingleFamily
- Property subtype: Single Family Residence
Materials
- Brick, Stone
- Foundation: Poured Concrete
- Roof: Composition
Condition
- New construction: Yes
- Year built: 2024
Details
- Builder name: Bussell Building
Utilities & green energy
- Sewer: Public Sewer
- Water: Public
Green energy
- Energy efficient items: Appliances, High Efficiency - 90%+, Thermostat, Lighting
Community & HOA
Community
- Security: Carbon Monoxide Detector(s), Smoke Detector(s)
- Subdivision: Green Ridge
HOA
- Services included: Common Area Maintenance
- HOA fee: $339 annually
Location
- Region: Brookline
Financial & listing details
- Price per square foot: $125/sqft
- Date on market: 10/17/2024
- Listing terms: Cash,VA Loan,FHA,Conventional
- Road surface type: Asphalt
About the community
Source: Bussell Building
3 homes in this community
Available homes
| Listing | Price | Bed / bath | Status |
|---|---|---|---|
Current home: 4237 S Hollow Branch Way Lot 108 | $399,999 | 5 bed / 3 bath | Available |
| 5969 S Canterbury Lane Lot 98 | $394,999 | 4 bed / 3 bath | Available |
| 5849 S Canterbury Lane Lot 102 | $394,999 | 4 bed / 2 bath | Pending |
Source: Bussell Building
Contact agent
By pressing Contact agent, you agree that Zillow Group and its affiliates, and may call/text you about your inquiry, which may involve use of automated means and prerecorded/artificial voices. You don't need to consent as a condition of buying any property, goods or services. Message/data rates may apply. You also agree to our Terms of Use. Zillow does not endorse any real estate professionals. We may share information about your recent and future site activity with your agent to help them understand what you're looking for in a home.
Learn how to advertise your homesEstimated market value
$410,200
$390,000 - $431,000
Not available
Price history
| Date | Event | Price |
|---|---|---|
| 12/5/2025 | Price change | $399,999-2.4%$125/sqft |
Source: | ||
| 9/22/2025 | Listed for sale | $409,999$128/sqft |
Source: | ||
| 9/12/2025 | Pending sale | $409,999$128/sqft |
Source: | ||
| 9/4/2025 | Price change | $409,999-4.7%$128/sqft |
Source: | ||
| 1/6/2025 | Listed for sale | $430,000$135/sqft |
Source: | ||
Public tax history
Monthly payment
Neighborhood: 65619
Nearby schools
GreatSchools rating
- 8/10Mcculloch Elementary SchoolGrades: K-5Distance: 6.3 mi
- 6/10Republic Middle SchoolGrades: 6-8Distance: 5.9 mi
- 8/10Republic High SchoolGrades: 9-12Distance: 3.3 mi
Schools provided by the MLS
- Elementary: RP McCulloch
- Middle: Republic
- High: Republic
Source: SOMOMLS. This data may not be complete. We recommend contacting the local school district to confirm school assignments for this home.

