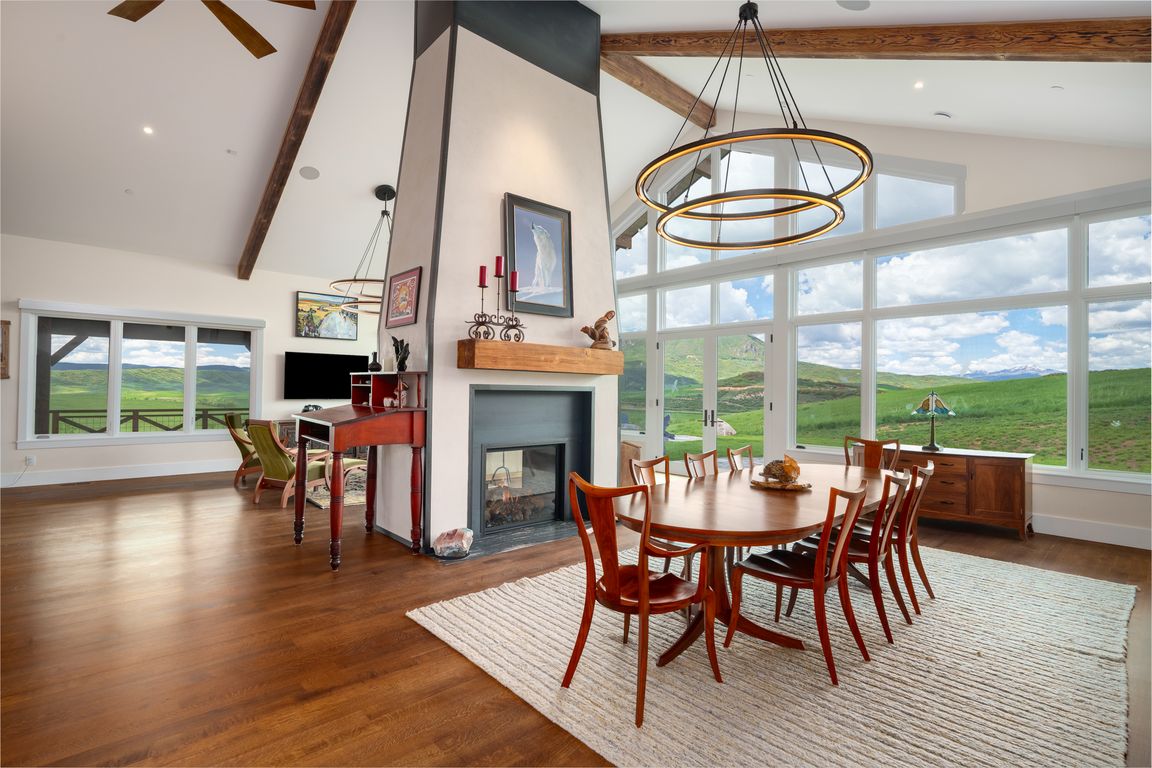
For salePrice cut: $400K (8/5)
$8,975,000
6beds
7,201sqft
42375 River Drum Trail, Steamboat Springs, CO 80487
6beds
7,201sqft
Single family residence
Built in 2021
6.78 Acres
Garage
$1,246 price/sqft
$37,398 annually HOA fee
What's special
Private acresFar-reaching viewsTraditional farmhouse architectureMountain-modern finishesScenic meadowsEnclosed porch with fireplaceExpansive covered deck
Set within the exclusive Marabou Ranch community and surrounded by breathtaking natural beauty, 42375 River Drum Trail offers the best of modern, thoughtfully amenitized mountain living—all just 15 minutes from downtown Steamboat. Built with integrity and designed with passion, this custom estate encompasses 6.78 private acres surrounded by rolling hills, scenic ...
- 64 days
- on Zillow |
- 778 |
- 20 |
Source: Altitude Realtors,MLS#: S1059343 Originating MLS: Steamboat Springs Board of Realtors
Originating MLS: Steamboat Springs Board of Realtors
Travel times
Great Room
Outdoor Living Spaces
Kitchen
Dining Room
Family Room
Zillow last checked: 7 hours ago
Listing updated: August 21, 2025 at 12:13pm
Listed by:
Chris Paoli 970-457-6880,
The Agency Steamboat Springs,
Scott Bell 651-245-2358,
Marabou Real Estate Company, LLC
Source: Altitude Realtors,MLS#: S1059343 Originating MLS: Steamboat Springs Board of Realtors
Originating MLS: Steamboat Springs Board of Realtors
Facts & features
Interior
Bedrooms & bathrooms
- Bedrooms: 6
- Bathrooms: 7
- Full bathrooms: 6
- 1/2 bathrooms: 1
Heating
- Radiant
Appliances
- Included: Built-In Oven, Double Oven, Dryer, Dishwasher, Freezer, Disposal, Gas Range, Humidifier, Microwave, None, Refrigerator, Range Hood, Water Softener, Washer, Washer/Dryer
- Laundry: Main Level, See Remarks
Features
- Built-in Features, Ceiling Fan(s), Entrance Foyer, Eat-in Kitchen, Five Piece Bathroom, Fireplace, High Ceilings, In-Law Floorplan, Jack and Jill Bath, Kitchen Island, Primary Suite, Open Floorplan, Quartz Counters, Sound System, Smoke Free, Utility Sink, Vaulted Ceiling(s), Walk-In Closet(s), Wired for Sound, Utility Room
- Flooring: Tile, Wood
- Number of fireplaces: 5
- Fireplace features: Gas
Interior area
- Total interior livable area: 7,201 sqft
Video & virtual tour
Property
Parking
- Parking features: Finished Garage, Garage, Heated Garage, Oversized, Three or more Spaces, Storage
- Has garage: Yes
Features
- Levels: Three Or More
- Exterior features: Barbecue
- Pool features: Community
- Has view: Yes
- View description: Mountain(s)
Lot
- Size: 6.78 Acres
- Features: Landscaped, Open Space, See Remarks
Details
- Additional structures: Guest House
- Parcel number: R8170784
- Zoning description: See Remarks
- Horses can be raised: Yes
Construction
Type & style
- Home type: SingleFamily
- Architectural style: Contemporary,Mountain
- Property subtype: Single Family Residence
Materials
- Frame, Stone, Wood Siding
- Roof: Asphalt,Metal
Condition
- Resale
- Year built: 2021
Utilities & green energy
- Sewer: Septic Tank
- Water: Water Rights
- Utilities for property: Electricity Available, Propane, Municipal Utilities, Sewer Available, Trash Collection, Water Available, Septic Available
Green energy
- Energy efficient items: Appliances, Construction, Insulation, Roof, Windows
Community & HOA
Community
- Features: None, Clubhouse, Fishing, Gated, Pool, Sauna
- Subdivision: Marabou Ranch
HOA
- Has HOA: Yes
- Amenities included: Fitness Center, Ski Storage
- HOA fee: $37,398 annually
Location
- Region: Steamboat Springs
Financial & listing details
- Price per square foot: $1,246/sqft
- Annual tax amount: $23,340
- Date on market: 6/27/2025
- Exclusions: No
- Road surface type: Paved