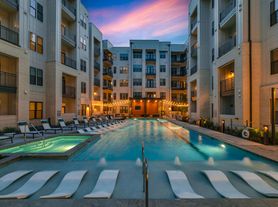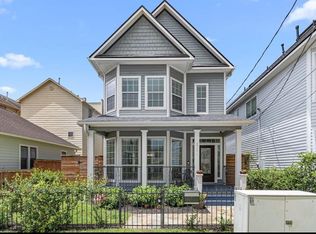Beautiful West University area 3 bedroom 3 1/2 bath home with island kitchen, stainless appliances, granite counter tops, kitchen opens to family room with fireplace and hardwood floors. Balcony off dining area, Primary suite with garden tub, separate walk in shower, vanities with double sinks. Fenced deck in back for entertaining. Easy access to Galleria, Greenway Plaza, Highland Village, Rice Village, museums, Med Center, restaurants, entertainment and shopping. Great location, great price!
Copyright notice - Data provided by HAR.com 2022 - All information provided should be independently verified.
House for rent
$3,300/mo
4238 Childress St #A, Houston, TX 77005
3beds
2,056sqft
Price may not include required fees and charges.
Singlefamily
Available now
-- Pets
Electric, ceiling fan
In unit laundry
2 Attached garage spaces parking
Natural gas, fireplace
What's special
Balcony off dining areaHardwood floorsStainless appliancesGranite counter topsIsland kitchenSeparate walk in showerVanities with double sinks
- 21 days
- on Zillow |
- -- |
- -- |
Travel times
Facts & features
Interior
Bedrooms & bathrooms
- Bedrooms: 3
- Bathrooms: 4
- Full bathrooms: 3
- 1/2 bathrooms: 1
Rooms
- Room types: Family Room
Heating
- Natural Gas, Fireplace
Cooling
- Electric, Ceiling Fan
Appliances
- Included: Dishwasher, Disposal, Dryer, Microwave, Oven, Refrigerator, Stove, Washer
- Laundry: In Unit
Features
- Ceiling Fan(s), Primary Bed - 3rd Floor
- Flooring: Carpet, Wood
- Has fireplace: Yes
Interior area
- Total interior livable area: 2,056 sqft
Property
Parking
- Total spaces: 2
- Parking features: Attached, Covered
- Has attached garage: Yes
- Details: Contact manager
Features
- Stories: 3
- Exterior features: 1 Living Area, Architecture Style: Contemporary/Modern, Attached, Balcony, Flooring: Wood, Full Size, Garage Door Opener, Gas Log, Heating: Gas, Living Area - 2nd Floor, Patio/Deck, Primary Bed - 3rd Floor, Utility Room, View Type: South
Details
- Parcel number: 1294840010001
Construction
Type & style
- Home type: SingleFamily
- Property subtype: SingleFamily
Condition
- Year built: 2007
Community & HOA
Location
- Region: Houston
Financial & listing details
- Lease term: Long Term,12 Months
Price history
| Date | Event | Price |
|---|---|---|
| 9/22/2025 | Price change | $3,300-2.9%$2/sqft |
Source: | ||
| 9/13/2025 | Listed for rent | $3,400$2/sqft |
Source: | ||
| 9/13/2025 | Listing removed | $3,400$2/sqft |
Source: | ||
| 8/26/2025 | Price change | $3,400-2.9%$2/sqft |
Source: | ||
| 8/11/2025 | Price change | $3,500-2.8%$2/sqft |
Source: | ||

