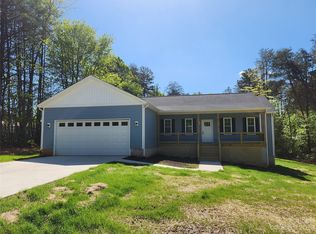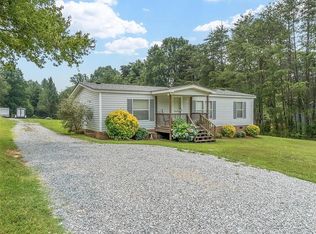Closed
$405,000
4238 Mount Beulah Rd, Maiden, NC 28650
3beds
1,809sqft
Single Family Residence
Built in 2023
1.07 Acres Lot
$438,400 Zestimate®
$224/sqft
$2,283 Estimated rent
Home value
$438,400
$416,000 - $460,000
$2,283/mo
Zestimate® history
Loading...
Owner options
Explore your selling options
What's special
***NO HOA*** New construction with easy access to shopping, medical and highways. Wooded 1 acre lot that is 440 feet deep. Primary suite on the main floor features bath w/dual sink vanity and walk in shower and closet, open concept split BR plan. LVP flooring for durability, tile in bathrooms, carpet in bedrooms, solid surface counters, white craftsman style cabinetry w/soft close drawers, tile back splash and breakfast bar, large walk in pantry in the kitchen, covered front porch and covered back deck looks out to nature, laundry and additional half bath adjacent to the large two car garage for convenience. Low maintenance vinyl exterior. ***Main photo is the front of the current home and interior and back deck photos are of a similar home with the same finishes for reference only.*** No house on the right side for added privacy. Cleared area behind home may be able to have a pool (buyer to verify), middle wooded area and then a second cleared area behind that are all part of this lot
Zillow last checked: 8 hours ago
Listing updated: September 19, 2023 at 06:15am
Listing Provided by:
David Henderson david@charlottelake.com,
Southern Homes of the Carolinas, Inc
Bought with:
Jayson Mack
RE/MAX Executive
Source: Canopy MLS as distributed by MLS GRID,MLS#: 4022697
Facts & features
Interior
Bedrooms & bathrooms
- Bedrooms: 3
- Bathrooms: 3
- Full bathrooms: 2
- 1/2 bathrooms: 1
- Main level bedrooms: 3
Primary bedroom
- Level: Main
Primary bedroom
- Level: Main
Bedroom s
- Level: Main
Bedroom s
- Level: Main
Bathroom full
- Level: Main
Bathroom half
- Level: Main
Bathroom full
- Level: Main
Bathroom half
- Level: Main
Dining area
- Level: Main
Dining area
- Level: Main
Great room
- Level: Main
Great room
- Level: Main
Kitchen
- Level: Main
Kitchen
- Level: Main
Laundry
- Level: Main
Laundry
- Level: Main
Heating
- Heat Pump
Cooling
- Heat Pump
Appliances
- Included: Dishwasher, Electric Range, Electric Water Heater, Microwave
- Laundry: Electric Dryer Hookup, Main Level
Features
- Breakfast Bar, Kitchen Island, Open Floorplan, Walk-In Closet(s), Walk-In Pantry
- Flooring: Carpet, Tile, Vinyl
- Has basement: No
Interior area
- Total structure area: 1,809
- Total interior livable area: 1,809 sqft
- Finished area above ground: 1,809
- Finished area below ground: 0
Property
Parking
- Total spaces: 2
- Parking features: Attached Garage, Garage on Main Level
- Attached garage spaces: 2
Features
- Levels: One
- Stories: 1
- Patio & porch: Covered, Deck, Front Porch, Rear Porch
Lot
- Size: 1.07 Acres
- Dimensions: 100 x 438 x 100 x 447
Details
- Parcel number: 368703419534
- Zoning: R-40
- Special conditions: Standard
Construction
Type & style
- Home type: SingleFamily
- Architectural style: Transitional
- Property subtype: Single Family Residence
Materials
- Vinyl
- Foundation: Crawl Space
- Roof: Shingle
Condition
- New construction: Yes
- Year built: 2023
Details
- Builder name: Riddle Custom Homes
Utilities & green energy
- Sewer: Septic Installed
- Water: Well
Community & neighborhood
Location
- Region: Maiden
- Subdivision: none
Other
Other facts
- Listing terms: Cash,Conventional
- Road surface type: Concrete
Price history
| Date | Event | Price |
|---|---|---|
| 9/19/2023 | Sold | $405,000-1%$224/sqft |
Source: | ||
| 7/26/2023 | Price change | $409,000-1.4%$226/sqft |
Source: | ||
| 7/12/2023 | Listed for sale | $415,000+1437%$229/sqft |
Source: | ||
| 2/25/2022 | Sold | $27,000$15/sqft |
Source: Public Record Report a problem | ||
Public tax history
| Year | Property taxes | Tax assessment |
|---|---|---|
| 2025 | -- | $391,400 |
| 2024 | $1,928 +1222.8% | $391,400 +1196% |
| 2023 | $146 +53.1% | $30,200 +123.7% |
Find assessor info on the county website
Neighborhood: 28650
Nearby schools
GreatSchools rating
- 9/10Balls Creek ElementaryGrades: PK-6Distance: 4.9 mi
- 3/10Mill Creek MiddleGrades: 7-8Distance: 5.2 mi
- 8/10Bandys HighGrades: PK,9-12Distance: 4.5 mi
Schools provided by the listing agent
- Elementary: Balls Creek
- Middle: Mill Creek
- High: Bandys
Source: Canopy MLS as distributed by MLS GRID. This data may not be complete. We recommend contacting the local school district to confirm school assignments for this home.
Get a cash offer in 3 minutes
Find out how much your home could sell for in as little as 3 minutes with a no-obligation cash offer.
Estimated market value
$438,400

