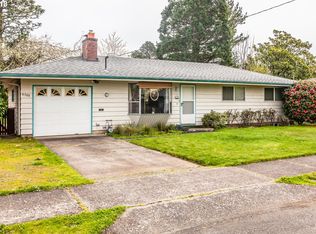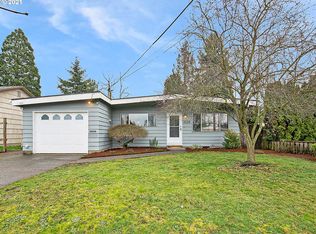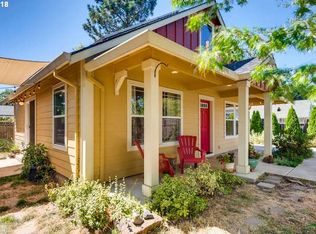Charming single-family home, on a friendly and inclusive Foster-Powell street, walking distance to parks, transit lines, Portland Mercado, and Mt. Tabor. Bike to downtown or Sellwood Riverfront Park, or enjoy easy access to the airport, the Columbia River Gorge, and Mt. Hood. The main floor offers a spacious kitchen and open concept living and dining area with hardwood floors throughout. Glass slider doors open to a covered patio and fully-fenced backyard. A 220 square-foot primary bedroom has double windows and double closets. It sits across from the main bathroom and a standard bedroom, fiber-ready and perfect for a home office. Newly refinished hardwoods will be replacing the carpet in the upstairs bedrooms. Downstairs, the fully finished basement mirrors the floor plan, consisting of a large bedroom, a standard-sized bedroom/office, full bath, and generous great room. The basement rooms have brand new luxury vinyl plank flooring throughout. Adjacent to the great room is a utility room with a washer and dryer, utility sink, and numerous cabinets for lots of extra storage. A single-car attached garage sits just off the dining room, with an additional back staircase accessing the utility room. The garage features epoxy-coated flooring, a 50-amp dedicated circuit for EV charging, generator back-up capability, and handy work space. The rental includes one off-street parking spot on a shared driveway. The home has central air-conditioning and natural gas forced-air heat. Dogs are welcome, with individual approval. Sadly no cats. Monthly Rent: $2900 Lease is 12 months Garbage/recycling and lawn care provided by owner Other utilities are not included Security Deposit is $3000 Available: August 1, 2022 (or earlier, if needed) Viewings scheduled by appointment. Please send an inquiry to schedule viewing. Garbage/Recycling and lawn care provided by owner. Other Utilities are not included. No smoking. No subletting. Renters insurance required. All adult occupants must be on lease. Maximum 3 adult occupants.
This property is off market, which means it's not currently listed for sale or rent on Zillow. This may be different from what's available on other websites or public sources.


