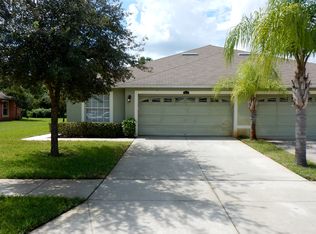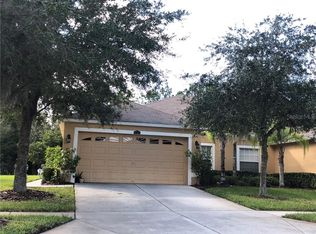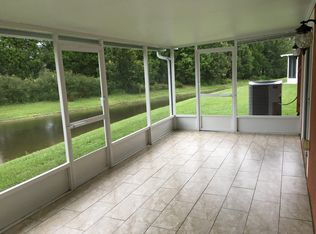AWC - Taking Backup Offers Gorgeous and very well-maintained villa in popular Ashton Oaks. Light, bright and airy with over 1500 square feet of living space well-laid out. Neutral throughout. Three bedrooms with two baths and full sized two car garage. This home features 18x18 ceramic tile in the entry, great room, kitchen, dining room, both bathrooms, the laundry room and hallways. Carpet in all three bedrooms. 10x10 covered and screened lanai overlook private wooded area. The kitchen features maple cabinetry, upgraded tile backsplash, large corner pantry, breakfast bar, upgraded tile backsplash, side-by-side refrigerator, smooth top range, built-in microwave with eating space for a small bistro table. The master suite features a large walk-in closet with custom built-ins. Other upgrades to this home include ceiling fans throughout, blinds throughout, 6-panel doors, high efficiency AC system, gutters, garage door opener, additional shelving in garage and an exterior coach light. This home is well-built and very well maintained. Move in ready. Conveniently located from I-75, the Shoppes at Wiregrass, Publix and schools. Hurry!
This property is off market, which means it's not currently listed for sale or rent on Zillow. This may be different from what's available on other websites or public sources.


