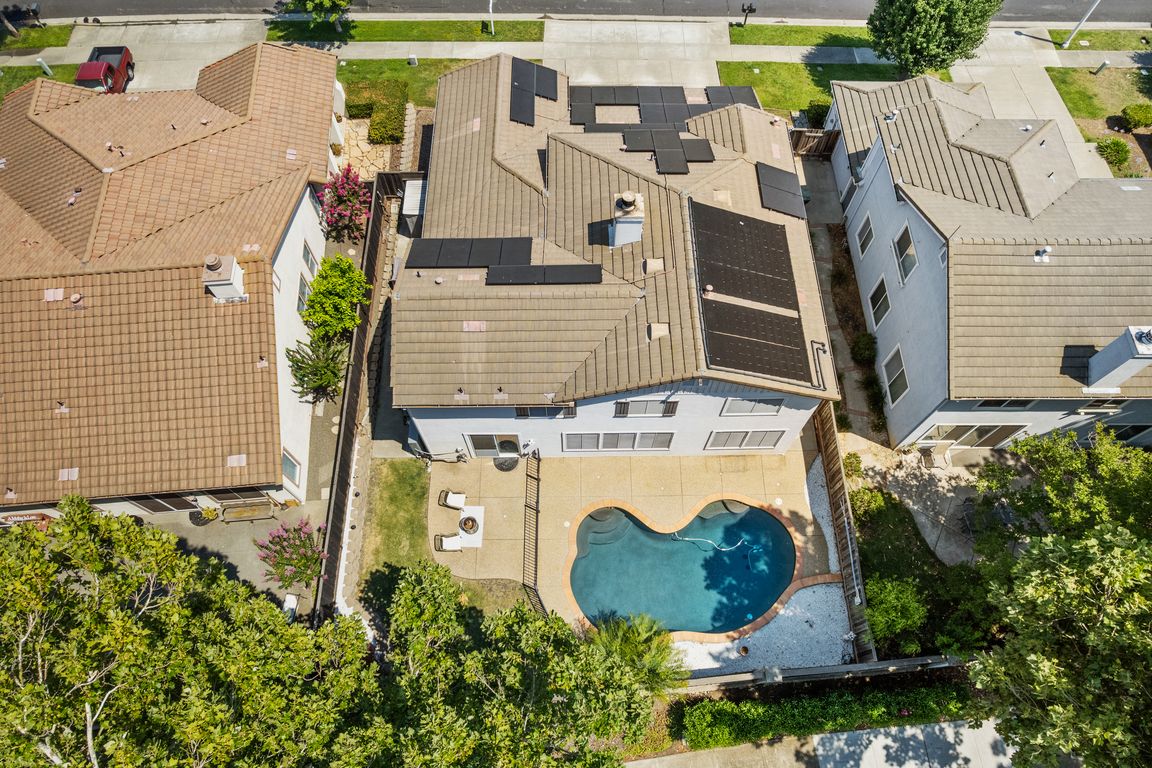
For sale
$799,900
5beds
3,005sqft
4239 Brudenell Drive, Fairfield, CA 94533
5beds
3,005sqft
Single family residence
Built in 2000
6,263 sqft
3 Attached garage spaces
$266 price/sqft
$49 monthly HOA fee
What's special
Large islandSerene primary suiteOversized family roomNavy blue cabinetrySoaring ceilingsGranite countertopsUpdated kitchen
Welcome to 4239 Brudenell Drive, located in Fairfield's prestigious Paradise Valley community where scenic surroundings and upscale amenities define the lifestyle. This beautifully maintained home offers a rare 3-car garage, brand new heat pump and a refined layout designed for both comfort and entertaining. Step inside to soaring ceilings and an ...
- 29 days
- on Zillow |
- 2,223 |
- 102 |
Likely to sell faster than
Source: BAREIS,MLS#: 325063994 Originating MLS: Southern Solano County
Originating MLS: Southern Solano County
Travel times
Kitchen
Living Room
Primary Bedroom
Zillow last checked: 7 hours ago
Listing updated: July 23, 2025 at 06:12am
Listed by:
Alexandra Fagundes George DRE #02037599 707-685-5655,
eXp Realty of California, Inc 888-832-7179
Source: BAREIS,MLS#: 325063994 Originating MLS: Southern Solano County
Originating MLS: Southern Solano County
Facts & features
Interior
Bedrooms & bathrooms
- Bedrooms: 5
- Bathrooms: 3
- Full bathrooms: 3
Primary bedroom
- Features: Walk-In Closet(s)
Bedroom
- Level: Main,Upper
Primary bathroom
- Features: Double Vanity, Soaking Tub, Tile, Walk-In Closet(s), Window
Bathroom
- Features: Double Vanity, Shower Stall(s), Tile, Tub w/Shower Over
- Level: Main,Upper
Dining room
- Features: Dining/Living Combo, Formal Area
- Level: Main
Family room
- Features: Great Room
- Level: Main
Kitchen
- Features: Breakfast Area, Kitchen Island, Kitchen/Family Combo, Pantry Cabinet, Quartz Counter
- Level: Main
Living room
- Features: Cathedral/Vaulted
- Level: Main
Heating
- Central, Fireplace(s)
Cooling
- Ceiling Fan(s), Central Air, Whole House Fan
Appliances
- Included: Built-In Gas Range, Dishwasher, Disposal, Microwave
- Laundry: Ground Floor, Hookups Only, Inside Area
Features
- Flooring: Carpet, Laminate, Tile
- Windows: Dual Pane Full, Screens
- Has basement: No
- Number of fireplaces: 1
- Fireplace features: Family Room, Gas Starter
Interior area
- Total structure area: 3,005
- Total interior livable area: 3,005 sqft
Video & virtual tour
Property
Parking
- Total spaces: 3
- Parking features: Attached, Garage Faces Front, Inside Entrance, Paved
- Attached garage spaces: 3
- Has uncovered spaces: Yes
Features
- Levels: Two
- Stories: 2
- Patio & porch: Front Porch
- Has private pool: Yes
- Pool features: In Ground, Community, Fenced, Private
- Fencing: Fenced,Full
Lot
- Size: 6,263.93 Square Feet
- Features: Auto Sprinkler F&R, Close to Clubhouse, Landscape Front, Low Maintenance
Details
- Parcel number: 0167513100
- Special conditions: Standard
Construction
Type & style
- Home type: SingleFamily
- Architectural style: Contemporary
- Property subtype: Single Family Residence
Materials
- Stucco
- Foundation: Slab
- Roof: Tile
Condition
- Year built: 2000
Utilities & green energy
- Electric: 220 Volts in Laundry
- Sewer: Public Sewer
- Water: Public
- Utilities for property: Public
Community & HOA
HOA
- Has HOA: Yes
- Amenities included: Clubhouse, Golf Course, Recreation Facilities, Tennis Court(s)
- Services included: Management, Pool, Recreation Facility
- HOA fee: $49 monthly
- HOA name: Paradise Valley Masters
- HOA phone: 925-932-0225
Location
- Region: Fairfield
Financial & listing details
- Price per square foot: $266/sqft
- Tax assessed value: $806,310
- Annual tax amount: $9,686
- Date on market: 7/14/2025
- Road surface type: Paved