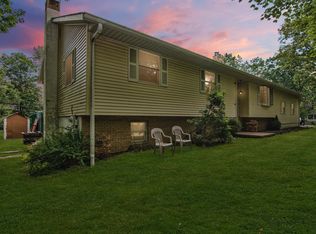Sold for $410,000
$410,000
4239 High Rd, Cresco, PA 18326
4beds
2,564sqft
Single Family Residence
Built in 1996
1 Acres Lot
$418,600 Zestimate®
$160/sqft
$2,578 Estimated rent
Home value
$418,600
$343,000 - $511,000
$2,578/mo
Zestimate® history
Loading...
Owner options
Explore your selling options
What's special
Price Improvement! Motivated seller! Don't miss this Stunning Fully Remodeled Colonial in Mill Creek Estates! This 4-bedroom, 3-bathroom home sits on a picturesque 1-acre corner lot, offering both privacy and space. A charming covered front porch welcomes you inside, where you'll find a brand-new kitchen with quartz countertops, sleek new appliances, and stylish cabinetry. The entire home has been transformed with all-new flooring, beautifully updated bathrooms, and fresh paint throughout. Enjoy outdoor living on the expansive back deck, perfect for entertaining. Plus, the full unfinished basement offers endless possibilities for expansion. Move-in ready and waiting for you!
Zillow last checked: 8 hours ago
Listing updated: October 02, 2025 at 10:11am
Listed by:
Rikki J Poalillo 570-517-1207,
Spread Eagle Realty
Bought with:
Abdelaziz Zack Nebbaki, RS329383
exp Realty, LLC - Lehigh Valley
Source: PMAR,MLS#: PM-130878
Facts & features
Interior
Bedrooms & bathrooms
- Bedrooms: 4
- Bathrooms: 3
- Full bathrooms: 3
Primary bedroom
- Level: Second
- Area: 288.19
- Dimensions: 16.1 x 17.9
Bedroom 2
- Level: Main
- Area: 131
- Dimensions: 13.1 x 10
Bedroom 3
- Level: Second
- Area: 303.4
- Dimensions: 14.8 x 20.5
Bedroom 4
- Level: Second
- Area: 176.85
- Dimensions: 13.1 x 13.5
Primary bathroom
- Level: Second
- Area: 77.42
- Dimensions: 9.8 x 7.9
Bathroom 2
- Level: Main
- Area: 55.08
- Dimensions: 6.8 x 8.1
Bathroom 3
- Level: Second
- Area: 49.98
- Dimensions: 9.8 x 5.1
Basement
- Level: Basement
- Area: 2180.64
- Dimensions: 46.2 x 47.2
Dining room
- Level: Main
- Area: 365.47
- Dimensions: 16.1 x 22.7
Other
- Level: Main
- Area: 199.8
- Dimensions: 14.8 x 13.5
Other
- Level: Main
- Area: 126.48
- Dimensions: 6.8 x 18.6
Kitchen
- Level: Main
- Area: 362.25
- Dimensions: 16.1 x 22.5
Laundry
- Level: Main
- Area: 56.94
- Dimensions: 7.8 x 7.3
Living room
- Level: Main
- Area: 347.8
- Dimensions: 14.8 x 23.5
Heating
- Baseboard, Hot Water, Wood Stove
Cooling
- Attic Fan, Ceiling Fan(s)
Appliances
- Included: Electric Oven, Self Cleaning Oven, Refrigerator, Dishwasher, Microwave, Stainless Steel Appliance(s)
- Laundry: Main Level, Electric Dryer Hookup, Washer Hookup
Features
- Breakfast Nook, Pantry, Eat-in Kitchen, Kitchen Island, Stone Counters, His and Hers Closets, Walk-In Closet(s), Recessed Lighting, Radon Mitigation, Storage
- Flooring: Luxury Vinyl, Tile
- Windows: Wood Frames, Screens
- Basement: Full,Unfinished,Concrete
- Has fireplace: No
Interior area
- Total structure area: 4,744
- Total interior livable area: 2,564 sqft
- Finished area above ground: 2,564
- Finished area below ground: 0
Property
Parking
- Total spaces: 4
- Parking features: Open
- Uncovered spaces: 4
Features
- Stories: 3
- Patio & porch: Front Porch, Deck
- Exterior features: Rain Gutters
Lot
- Size: 1 Acres
- Features: Corner Lot, Back Yard, Front Yard, Cleared, Landscaped
Details
- Additional structures: Shed(s)
- Parcel number: 01.33.1.3043
- Zoning description: Residential
- Special conditions: Standard
Construction
Type & style
- Home type: SingleFamily
- Architectural style: Colonial
- Property subtype: Single Family Residence
Materials
- Vinyl Siding
- Foundation: Block
- Roof: Asphalt,Fiberglass
Condition
- Year built: 1996
Utilities & green energy
- Electric: 200+ Amp Service
- Sewer: On Site Septic, Septic Tank
- Water: Well
- Utilities for property: Phone Available, Cable Available
Community & neighborhood
Location
- Region: Cresco
- Subdivision: Mill Creek Estates
Other
Other facts
- Listing terms: Cash,Conventional,FHA,VA Loan
- Road surface type: Paved
Price history
| Date | Event | Price |
|---|---|---|
| 9/24/2025 | Sold | $410,000-3.5%$160/sqft |
Source: PMAR #PM-130878 Report a problem | ||
| 8/26/2025 | Pending sale | $425,000$166/sqft |
Source: PMAR #PM-130878 Report a problem | ||
| 8/9/2025 | Price change | $425,000-5.6%$166/sqft |
Source: PMAR #PM-130878 Report a problem | ||
| 7/4/2025 | Price change | $449,999-3.2%$176/sqft |
Source: PMAR #PM-130878 Report a problem | ||
| 6/7/2025 | Price change | $464,999-1.1%$181/sqft |
Source: PMAR #PM-130878 Report a problem | ||
Public tax history
| Year | Property taxes | Tax assessment |
|---|---|---|
| 2025 | $6,293 +8.2% | $207,550 |
| 2024 | $5,814 +7% | $207,550 |
| 2023 | $5,432 +1.7% | $207,550 |
Find assessor info on the county website
Neighborhood: 18326
Nearby schools
GreatSchools rating
- 5/10Swiftwater El CenterGrades: K-3Distance: 5.5 mi
- 7/10Pocono Mountain East Junior High SchoolGrades: 7-8Distance: 5.9 mi
- 9/10Pocono Mountain East High SchoolGrades: 9-12Distance: 5.8 mi
Get a cash offer in 3 minutes
Find out how much your home could sell for in as little as 3 minutes with a no-obligation cash offer.
Estimated market value$418,600
Get a cash offer in 3 minutes
Find out how much your home could sell for in as little as 3 minutes with a no-obligation cash offer.
Estimated market value
$418,600
