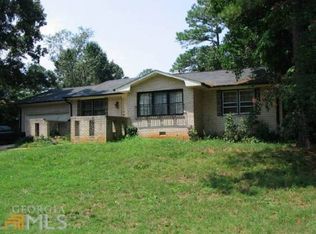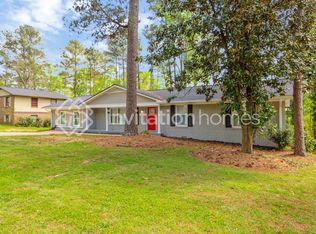Closed
$285,000
4239 Newcomb Rd, Decatur, GA 30034
4beds
2,320sqft
Single Family Residence
Built in 1971
0.3 Acres Lot
$281,100 Zestimate®
$123/sqft
$2,005 Estimated rent
Home value
$281,100
$259,000 - $306,000
$2,005/mo
Zestimate® history
Loading...
Owner options
Explore your selling options
What's special
Beautifully renovated home in the distinguished Chapel Hill community. NEW roof, NEW heating & air, NEW exterior & interior paint, NEW flooring throughout, NEW quartz countertops in the kitchen AND both bathrooms, NEW light fixtures - the list goes on. This house has been meticulously renovated to be your forever home just outside of Atlanta. This Decatur gem boasts 4 large bedrooms, 2 full bathrooms, a basement rec room AND a large 2-car garage. You'll fall in love as soon as you walk into the large open concept living room that is completely open to the dining room and freshly renovated kitchen with a big island and stainless steel appliances. Down the hall you'll find plenty of room for the family - a large master bedroom with a renovated en-suite bathroom, and two additional bedrooms that are a generous size and share a fully renovated hall bathroom. To cap it all off your new dream home has a basement with an extra bedroom and a large living area. All of this less than 30 minutes to downtown Atlanta, 25 minutes to downtown Decatur, and 30 minutes to the airport.
Zillow last checked: 8 hours ago
Listing updated: July 01, 2025 at 07:06am
Listed by:
Konstantin A Rykman 678-758-5984,
Dove Realty
Bought with:
Kim Owens, 242953
Cox & Company Real Estate, LLC
Source: GAMLS,MLS#: 10408760
Facts & features
Interior
Bedrooms & bathrooms
- Bedrooms: 4
- Bathrooms: 2
- Full bathrooms: 2
Heating
- Natural Gas
Cooling
- Central Air
Appliances
- Included: Cooktop, Dishwasher, Microwave
- Laundry: In Basement
Features
- Other
- Flooring: Hardwood, Laminate, Vinyl
- Basement: Daylight,Exterior Entry,Finished,Full
- Has fireplace: No
Interior area
- Total structure area: 2,320
- Total interior livable area: 2,320 sqft
- Finished area above ground: 2,320
- Finished area below ground: 0
Property
Parking
- Parking features: Attached
- Has attached garage: Yes
Features
- Levels: Two
- Stories: 2
Lot
- Size: 0.30 Acres
- Features: Level
Details
- Parcel number: 15 035 01 063
Construction
Type & style
- Home type: SingleFamily
- Architectural style: A-Frame
- Property subtype: Single Family Residence
Materials
- Wood Siding
- Roof: Composition
Condition
- Updated/Remodeled
- New construction: No
- Year built: 1971
Utilities & green energy
- Sewer: Public Sewer
- Water: Public
- Utilities for property: Electricity Available, Natural Gas Available, Sewer Connected, Water Available
Community & neighborhood
Community
- Community features: None
Location
- Region: Decatur
- Subdivision: Chapel Hill
Other
Other facts
- Listing agreement: Exclusive Right To Sell
Price history
| Date | Event | Price |
|---|---|---|
| 6/30/2025 | Sold | $285,000$123/sqft |
Source: | ||
| 4/30/2025 | Pending sale | $285,000$123/sqft |
Source: | ||
| 4/29/2025 | Price change | $285,000+5.9%$123/sqft |
Source: | ||
| 3/19/2025 | Price change | $269,000-3.2%$116/sqft |
Source: | ||
| 3/6/2025 | Price change | $278,000-3.8%$120/sqft |
Source: | ||
Public tax history
| Year | Property taxes | Tax assessment |
|---|---|---|
| 2025 | $5,465 +93.5% | $114,560 +24.5% |
| 2024 | $2,825 +19.5% | $92,040 -7.8% |
| 2023 | $2,365 -2.3% | $99,880 +29% |
Find assessor info on the county website
Neighborhood: 30034
Nearby schools
GreatSchools rating
- 4/10Chapel Hill Elementary SchoolGrades: PK-5Distance: 0.8 mi
- 6/10Chapel Hill Middle SchoolGrades: 6-8Distance: 0.9 mi
- 4/10Southwest Dekalb High SchoolGrades: 9-12Distance: 2.4 mi
Schools provided by the listing agent
- Elementary: Chapel Hill
- Middle: Chapel Hill
- High: Southwest Dekalb
Source: GAMLS. This data may not be complete. We recommend contacting the local school district to confirm school assignments for this home.
Get a cash offer in 3 minutes
Find out how much your home could sell for in as little as 3 minutes with a no-obligation cash offer.
Estimated market value$281,100
Get a cash offer in 3 minutes
Find out how much your home could sell for in as little as 3 minutes with a no-obligation cash offer.
Estimated market value
$281,100

