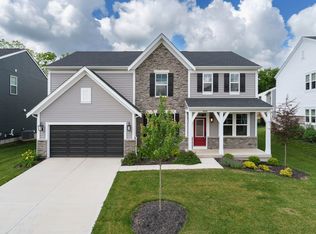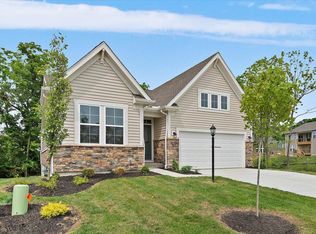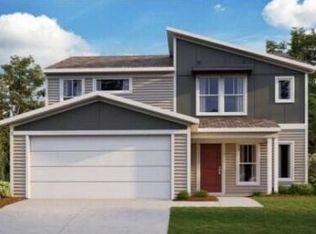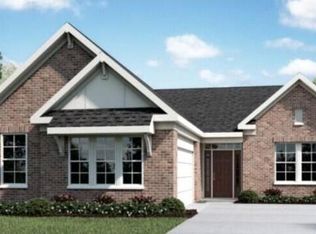Sold for $389,569 on 02/04/25
$389,569
4239 Rosslare Lane Union Ky, Union, KY 41091
4beds
2,800sqft
Single Family Residence, Residential
Built in 2024
8,712 Square Feet Lot
$404,700 Zestimate®
$139/sqft
$-- Estimated rent
Home value
$404,700
$376,000 - $437,000
Not available
Zestimate® history
Loading...
Owner options
Explore your selling options
What's special
Gorgeous new Jensen Western Craftsman plan by Fischer Homes in beautiful Ballyshannon featuring a welcoming covered front porch. Once inside you'll find a private living area Open concept with an island kitchen with beautiful cabinetry with 42 inch uppers and soft close hinges, durable quartz counters, walk-in pantry and walk-out morning room to the large patio and all open to the spacious family room. There is a rec room just off the kitchen that could function as a formal dining room. Upstairs primary suite with an en suite with a double bowl vanity, soaking tub, separate shower and walk-in closet. There are 3 additional bedrooms each with a walk-in closet, a centrally located hall bathroom, a huge loft, and 2nd floor laundry room. Full basement with full bath rough-in and a 2 bay garage.
Zillow last checked: 8 hours ago
Listing updated: February 05, 2025 at 11:02am
Listed by:
Al Hencheck 513-438-3516,
HMS Real Estate
Bought with:
Steve DeVillez, 223308
Bluegrass Real Estate Group, Inc.
Source: NKMLS,MLS#: 628417
Facts & features
Interior
Bedrooms & bathrooms
- Bedrooms: 4
- Bathrooms: 3
- Full bathrooms: 2
- 1/2 bathrooms: 1
Primary bedroom
- Features: Carpet Flooring, Walk-In Closet(s), Bath Adjoins
- Level: Second
- Area: 252
- Dimensions: 18 x 14
Bedroom 2
- Features: Carpet Flooring, Walk-In Closet(s)
- Level: Second
- Area: 143
- Dimensions: 11 x 13
Bedroom 3
- Features: Carpet Flooring, Walk-In Closet(s)
- Level: Second
- Area: 121
- Dimensions: 11 x 11
Bedroom 4
- Features: Carpet Flooring, Walk-In Closet(s)
- Level: Second
- Area: 143
- Dimensions: 11 x 13
Other
- Features: Carpet Flooring
- Level: First
- Area: 143
- Dimensions: 13 x 11
Breakfast room
- Features: Luxury Vinyl Flooring
- Level: First
- Area: 120
- Dimensions: 10 x 12
Family room
- Features: Carpet Flooring
- Level: First
- Area: 304
- Dimensions: 19 x 16
Kitchen
- Features: Breakfast Bar, Kitchen Island, Pantry, Wood Cabinets, Solid Surface Counters, Luxury Vinyl Flooring
- Level: First
- Area: 1807
- Dimensions: 139 x 13
Living room
- Features: Carpet Flooring
- Level: First
- Area: 168
- Dimensions: 14 x 12
Loft
- Features: Carpet Flooring
- Level: Second
- Area: 266
- Dimensions: 19 x 14
Heating
- Heat Pump, Electric
Cooling
- Central Air
Appliances
- Included: Stainless Steel Appliance(s), Electric Range, Dishwasher, Disposal, Microwave
- Laundry: Laundry Room, Upper Level
Features
- Kitchen Island, Walk-In Closet(s), Stone Counters, Pantry, Entrance Foyer, Double Vanity, Breakfast Bar, High Ceilings, Natural Woodwork
- Doors: Multi Panel Doors
- Windows: Vinyl Frames
- Basement: None
Interior area
- Total structure area: 2,800
- Total interior livable area: 2,800 sqft
Property
Parking
- Total spaces: 2
- Parking features: Attached, Driveway, Garage, Garage Door Opener
- Attached garage spaces: 2
- Has uncovered spaces: Yes
Accessibility
- Accessibility features: None
Features
- Levels: Two
- Stories: 2
- Patio & porch: Patio, Porch
Lot
- Size: 8,712 sqft
- Dimensions: 55 x 164
Details
- Zoning description: Residential
Construction
Type & style
- Home type: SingleFamily
- Architectural style: Traditional
- Property subtype: Single Family Residence, Residential
Materials
- Vinyl Siding
- Foundation: Slab
- Roof: Shingle
Condition
- New Construction
- New construction: Yes
- Year built: 2024
Details
- Warranty included: Yes
Utilities & green energy
- Sewer: Public Sewer
- Water: Public
- Utilities for property: Cable Available
Community & neighborhood
Security
- Security features: Smoke Detector(s)
Location
- Region: Union
HOA & financial
HOA
- Has HOA: Yes
- HOA fee: $550 annually
Price history
| Date | Event | Price |
|---|---|---|
| 2/4/2025 | Sold | $389,569$139/sqft |
Source: | ||
| 12/3/2024 | Pending sale | $389,569$139/sqft |
Source: | ||
| 12/3/2024 | Listed for sale | $389,569$139/sqft |
Source: | ||
Public tax history
Tax history is unavailable.
Neighborhood: 41091
Nearby schools
GreatSchools rating
- 9/10Longbranch Elementary SchoolGrades: PK-5Distance: 1.5 mi
- 8/10Ballyshannon Middle SchoolGrades: 6-8Distance: 0.3 mi
- 8/10Randall K. Cooper High SchoolGrades: 9-12Distance: 1.6 mi
Schools provided by the listing agent
- Elementary: Longbranch
- Middle: Ballyshannon Middle School
- High: Cooper High School
Source: NKMLS. This data may not be complete. We recommend contacting the local school district to confirm school assignments for this home.

Get pre-qualified for a loan
At Zillow Home Loans, we can pre-qualify you in as little as 5 minutes with no impact to your credit score.An equal housing lender. NMLS #10287.



