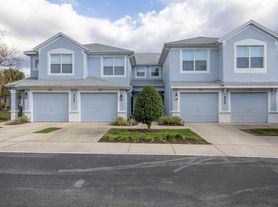Discover this 2-bedroom, 2-bath home with a versatile office that could serve as a 3rd bedroom, located in the desirable gated community of Red Hawk at Fore Ranch. The kitchen features new quarts counter, a closet pantry and newer stainless steel double oven, refrigerator, and dishwasher. Washer and dryer are included for added convenience. Enjoy luxury vinyl flooring in the living room and office, plus a fully fenced backyard for privacy. The spacious primary suite boasts a double-sink vanity, private toilet closet, separate linen closet, and a generous walk-in closet. Residents enjoy an array of HOA amenities, including a heated community pool, splash pad, clubhouse, gym, meeting rooms, playground, and courts for tennis, volleyball, and basketball. Location perks: Just minutes from a hospital, restaurants, movie theater, shopping plazas, and schools
House for rent
$2,000/mo
4239 SW 53rd Ter #7, Ocala, FL 34474
2beds
1,596sqft
Price may not include required fees and charges.
Singlefamily
Available Wed Oct 15 2025
Small dogs OK
Central air
In unit laundry
2 Attached garage spaces parking
Electric, central
What's special
New quarts counterSpacious primary suiteDouble-sink vanitySeparate linen closetFully fenced backyardCloset pantryPrivate toilet closet
- 5 hours
- on Zillow |
- -- |
- -- |
Travel times
Looking to buy when your lease ends?
Consider a first-time homebuyer savings account designed to grow your down payment with up to a 6% match & 3.83% APY.
Facts & features
Interior
Bedrooms & bathrooms
- Bedrooms: 2
- Bathrooms: 2
- Full bathrooms: 2
Heating
- Electric, Central
Cooling
- Central Air
Appliances
- Included: Dishwasher, Disposal, Dryer, Microwave, Range, Washer
- Laundry: In Unit, Laundry Room
Features
- Eat-in Kitchen, Living Room/Dining Room Combo, Open Floorplan, Solid Surface Counters, Split Bedroom, Walk In Closet, Walk-In Closet(s)
Interior area
- Total interior livable area: 1,596 sqft
Property
Parking
- Total spaces: 2
- Parking features: Attached, Covered
- Has attached garage: Yes
- Details: Contact manager
Features
- Stories: 1
- Exterior features: Eat-in Kitchen, Electric Water Heater, Gated Community, Heating system: Central, Heating: Electric, Laundry Room, Leland Management, Living Room/Dining Room Combo, Management included in rent, Open Floorplan, Solid Surface Counters, Split Bedroom, Walk In Closet, Walk-In Closet(s), Window Treatments
Construction
Type & style
- Home type: SingleFamily
- Property subtype: SingleFamily
Condition
- Year built: 2005
Community & HOA
Location
- Region: Ocala
Financial & listing details
- Lease term: Contact For Details
Price history
| Date | Event | Price |
|---|---|---|
| 10/5/2025 | Listed for rent | $2,000$1/sqft |
Source: Stellar MLS #OM710842 | ||
