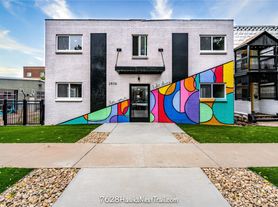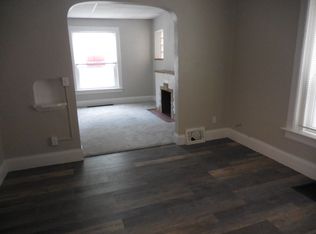WESOME 3-BDRM HOME + GARAGE IN DESIRABLE SUNNYSIDE NEIGHBORHOOD! Main level features large living room with gas fireplace, spacious dining room, very spacious kitchen, separate laundry room/mudroom, and hardwood floors throughout! The upper level features three generous bedrooms plus a large full bathroom! This property also includes use of an oversized 1-car garage! Fully-fenced backyard with awesome deck that's ideal for relaxing and entertaining plus lovely backyard gardens! You would be renting the main and upper levels of this this home. There is a totally separate one bedroom apartment in the basement with it' own private outside entrance. The basement unit is already rented and not available at this time. Great opportunity in very desirable neighborhood! ** Pets okay with approval. Refundable $300.00 pet deposit for first pet, plus $30.00 monthly pet rent per pet. NO SMOKING. $40.00 application fee to cover credit and background checks. Security deposit same as one month's rent. **UPON INITIAL CONTACT PLEASE PROVIDE REQUIRED INFORMATION PRIOR TO ANY SHOWINGS: Tell us about yourself and any others that would be living in the home including type of employment, pets if any, and your desired lease start date. This information is required and will save time if provided upon initial contact. No appointments will be scheduled to view the home until we have this basic information.
House for rent
$2,800/mo
4239 Umatilla St, Denver, CO 80211
3beds
1,600sqft
Price may not include required fees and charges.
Singlefamily
Available now
Cats, dogs OK
None
In unit laundry
1 Parking space parking
Forced air, fireplace
What's special
Gas fireplaceFully-fenced backyardLovely backyard gardensAwesome deckGenerous bedroomsSpacious dining roomSpacious kitchen
- 21 days
- on Zillow |
- -- |
- -- |
Travel times
Renting now? Get $1,000 closer to owning
Unlock a $400 renter bonus, plus up to a $600 savings match when you open a Foyer+ account.
Offers by Foyer; terms for both apply. Details on landing page.
Facts & features
Interior
Bedrooms & bathrooms
- Bedrooms: 3
- Bathrooms: 1
- Full bathrooms: 1
Heating
- Forced Air, Fireplace
Cooling
- Contact manager
Appliances
- Included: Dishwasher, Disposal, Dryer, Microwave, Oven, Range, Refrigerator, Washer
- Laundry: In Unit
Features
- Flooring: Wood
- Has basement: Yes
- Has fireplace: Yes
Interior area
- Total interior livable area: 1,600 sqft
Property
Parking
- Total spaces: 1
- Parking features: Covered
- Details: Contact manager
Features
- Exterior features: Architecture Style: Victorian, Covered, Deck, Detached Parking, Flooring: Wood, Garden, Heating system: Forced Air, In Unit, Lawn, Private Yard
Details
- Parcel number: 221311018
Construction
Type & style
- Home type: SingleFamily
- Property subtype: SingleFamily
Condition
- Year built: 1906
Community & HOA
Location
- Region: Denver
Financial & listing details
- Lease term: 12 Months
Price history
| Date | Event | Price |
|---|---|---|
| 10/3/2025 | Price change | $2,800-6.7%$2/sqft |
Source: REcolorado #9095408 | ||
| 9/12/2025 | Listed for rent | $3,000-23.1%$2/sqft |
Source: REcolorado #9095408 | ||
| 9/16/2023 | Listing removed | -- |
Source: REcolorado #3819331 | ||
| 9/11/2023 | Listed for rent | $3,900$2/sqft |
Source: REcolorado #3819331 | ||

