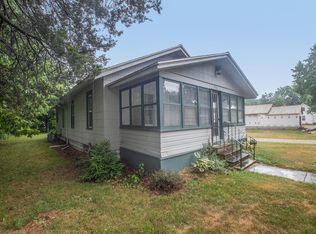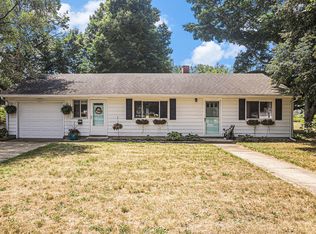Sold
$185,000
424 4th Ave, Three Rivers, MI 49093
3beds
1,407sqft
Single Family Residence
Built in 1940
0.39 Acres Lot
$193,100 Zestimate®
$131/sqft
$1,487 Estimated rent
Home value
$193,100
Estimated sales range
Not available
$1,487/mo
Zestimate® history
Loading...
Owner options
Explore your selling options
What's special
Cute and charming Traditional home in City of Three Rivers, nestled on a double lot, enormous private fenced in back yard and mere steps from the High School and Middle School. As soon as you walk in the home, you'll see the care that was given to updating home with bright, airy colors and open flow of the home. Upstairs is just cute!!! Nice sized master bedroom and 2 additional smaller bedrooms makes this an easy to move into home. An the back yard!!! Absolutely huge fenced in area with prefect layout and design for summer evening entertaining, keeping the dogs happy with plenty of exercise space and more. Just a joy of a home to view. Book your showing today!
Zillow last checked: 8 hours ago
Listing updated: August 06, 2025 at 03:11pm
Listed by:
Garrett Hall 269-273-7653,
HG Real Estate,
Jennifer Koski 269-251-7805,
HG Real Estate
Bought with:
Kathleen A Mastaglio, 6501148661
Berkshire Hathaway HomeServices Michigan Real Estate
Source: MichRIC,MLS#: 25030738
Facts & features
Interior
Bedrooms & bathrooms
- Bedrooms: 3
- Bathrooms: 1
- Full bathrooms: 1
Primary bedroom
- Level: Upper
- Area: 168
- Dimensions: 14.00 x 12.00
Bedroom 2
- Level: Upper
- Area: 72
- Dimensions: 9.00 x 8.00
Bedroom 3
- Level: Upper
- Area: 100
- Dimensions: 10.00 x 10.00
Dining area
- Level: Main
- Area: 132
- Dimensions: 12.00 x 11.00
Dining room
- Description: Formal
Kitchen
- Level: Main
- Area: 132
- Dimensions: 12.00 x 11.00
Laundry
- Level: Main
- Area: 36
- Dimensions: 6.00 x 6.00
Living room
- Level: Main
- Area: 154
- Dimensions: 14.00 x 11.00
Heating
- Forced Air, Passive Solar
Cooling
- Central Air
Appliances
- Included: Range, Refrigerator
- Laundry: Main Level
Features
- Flooring: Carpet, Linoleum
- Windows: Storms, Replacement
- Basement: Michigan Basement
- Has fireplace: No
Interior area
- Total structure area: 1,407
- Total interior livable area: 1,407 sqft
- Finished area below ground: 0
Property
Features
- Stories: 2
Lot
- Size: 0.39 Acres
- Dimensions: 132 x 130
- Features: Sidewalk, Ground Cover
Details
- Additional structures: Shed(s)
- Parcel number: 75 051 445 145 00
- Zoning description: RES
Construction
Type & style
- Home type: SingleFamily
- Architectural style: Traditional
- Property subtype: Single Family Residence
Materials
- Vinyl Siding
- Roof: Composition
Condition
- New construction: No
- Year built: 1940
Utilities & green energy
- Sewer: Public Sewer
- Water: Public
- Utilities for property: Cable Connected
Community & neighborhood
Location
- Region: Three Rivers
Other
Other facts
- Listing terms: Cash,FHA,VA Loan,USDA Loan,Conventional
- Road surface type: Paved
Price history
| Date | Event | Price |
|---|---|---|
| 8/6/2025 | Sold | $185,000-2.6%$131/sqft |
Source: | ||
| 7/2/2025 | Pending sale | $189,900$135/sqft |
Source: | ||
| 6/25/2025 | Listed for sale | $189,900+111.2%$135/sqft |
Source: | ||
| 3/19/2019 | Sold | $89,900$64/sqft |
Source: Public Record Report a problem | ||
| 1/25/2019 | Pending sale | $89,900$64/sqft |
Source: Three Rivers #18049459 Report a problem | ||
Public tax history
| Year | Property taxes | Tax assessment |
|---|---|---|
| 2025 | $1,710 +5% | $59,500 +5.5% |
| 2024 | $1,629 +5% | $56,400 +29.7% |
| 2023 | $1,552 | $43,500 +11.3% |
Find assessor info on the county website
Neighborhood: 49093
Nearby schools
GreatSchools rating
- 5/10Park Elementary SchoolGrades: K-5Distance: 4.9 mi
- 4/10Three Rivers Middle SchoolGrades: 6-8Distance: 0.6 mi
- 6/10Three Rivers High SchoolGrades: 9-12Distance: 0.3 mi
Get pre-qualified for a loan
At Zillow Home Loans, we can pre-qualify you in as little as 5 minutes with no impact to your credit score.An equal housing lender. NMLS #10287.
Sell with ease on Zillow
Get a Zillow Showcase℠ listing at no additional cost and you could sell for —faster.
$193,100
2% more+$3,862
With Zillow Showcase(estimated)$196,962

