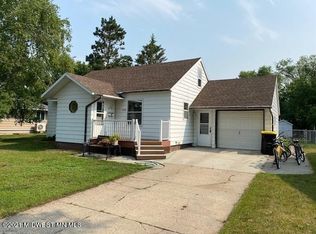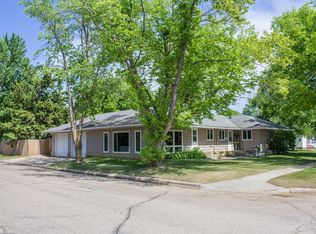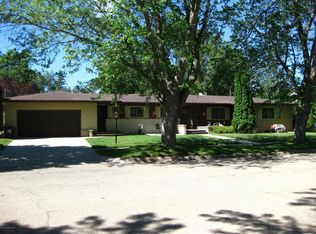Closed
$248,000
424 5th St SW, Perham, MN 56573
3beds
2,656sqft
Single Family Residence
Built in 1951
0.26 Acres Lot
$267,500 Zestimate®
$93/sqft
$2,140 Estimated rent
Home value
$267,500
$241,000 - $297,000
$2,140/mo
Zestimate® history
Loading...
Owner options
Explore your selling options
What's special
Exciting home in a fantastic neighborhood! This 3 bed, 2 bath home boasts a spacious design, friendly flow, and wonderful outdoor space with an irrigated yard. Road & sidewalks have recently been redone by the city, giving this beautiful home curbside appeal! Centrally located between downtown, the PACC, the hospital, and with everything you need on one floor this home is ready to accommodate anyone. Many updates have been done to this home to make it feel bright and homey. There is also a full basement ready to transform into any and all additional space one may need. Attached heated garage, an already fenced yard, and a small storage shed for any yard gear or toys you need. A short walk to Krause Park or St.Paul's playground gives ample space to keep entertained as well. Come take a peek and fall in love.
Zillow last checked: 8 hours ago
Listing updated: May 06, 2025 at 05:39am
Listed by:
Jason Witzke 218-234-1904,
Jack Chivers Realty
Bought with:
Coldwell Banker Preferred Partners
Source: NorthstarMLS as distributed by MLS GRID,MLS#: 6412189
Facts & features
Interior
Bedrooms & bathrooms
- Bedrooms: 3
- Bathrooms: 2
- Full bathrooms: 1
- 3/4 bathrooms: 1
Bedroom 1
- Level: Main
Bedroom 2
- Level: Main
Bedroom 3
- Level: Main
Bathroom
- Level: Main
Bathroom
- Level: Lower
Kitchen
- Level: Main
Laundry
- Level: Main
Living room
- Level: Main
Heating
- Forced Air
Cooling
- Central Air
Appliances
- Included: Dishwasher, Dryer, Range, Refrigerator, Washer
Features
- Basement: Block,Full
- Has fireplace: No
Interior area
- Total structure area: 2,656
- Total interior livable area: 2,656 sqft
- Finished area above ground: 1,328
- Finished area below ground: 1,000
Property
Parking
- Total spaces: 1
- Parking features: Attached
- Attached garage spaces: 1
- Details: Garage Dimensions (18 x 13), Garage Door Height (8), Garage Door Width (8)
Accessibility
- Accessibility features: None
Features
- Levels: One
- Stories: 1
- Patio & porch: Composite Decking, Patio
- Fencing: Chain Link,Privacy
Lot
- Size: 0.26 Acres
- Dimensions: 75 x 150
- Features: Wooded
Details
- Additional structures: Storage Shed
- Foundation area: 1328
- Parcel number: 77000990211002
- Zoning description: Residential-Single Family
Construction
Type & style
- Home type: SingleFamily
- Property subtype: Single Family Residence
Materials
- Vinyl Siding, Block, Concrete, Frame
- Roof: Asphalt
Condition
- Age of Property: 74
- New construction: No
- Year built: 1951
Utilities & green energy
- Electric: 100 Amp Service, Power Company: Ottertail Power
- Gas: Natural Gas
- Sewer: City Sewer/Connected
- Water: City Water/Connected
Community & neighborhood
Location
- Region: Perham
- Subdivision: Hertels Add
HOA & financial
HOA
- Has HOA: No
Price history
| Date | Event | Price |
|---|---|---|
| 7/11/2024 | Sold | $248,000+1.3%$93/sqft |
Source: | ||
| 6/27/2024 | Pending sale | $244,900$92/sqft |
Source: | ||
| 2/2/2024 | Price change | $244,900-2%$92/sqft |
Source: | ||
| 8/7/2023 | Listed for sale | $249,900+124.1%$94/sqft |
Source: | ||
| 5/4/2016 | Sold | $111,500+0.9%$42/sqft |
Source: | ||
Public tax history
| Year | Property taxes | Tax assessment |
|---|---|---|
| 2024 | $1,760 +2.8% | $203,600 +32% |
| 2023 | $1,712 +13.7% | $154,200 +12.4% |
| 2022 | $1,506 +7.4% | $137,200 |
Find assessor info on the county website
Neighborhood: 56573
Nearby schools
GreatSchools rating
- 7/10Heart Of The Lake Elementary SchoolGrades: PK-4Distance: 0.4 mi
- 6/10Prairie Wind Middle SchoolGrades: 5-8Distance: 0.4 mi
- 7/10Perham Senior High SchoolGrades: 9-12Distance: 0.6 mi

Get pre-qualified for a loan
At Zillow Home Loans, we can pre-qualify you in as little as 5 minutes with no impact to your credit score.An equal housing lender. NMLS #10287.


