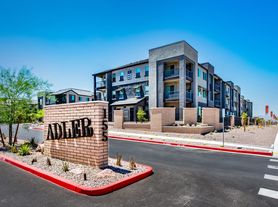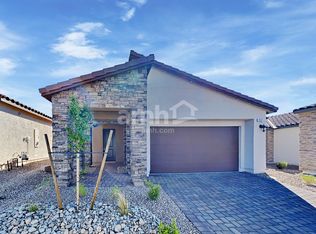Welcome to this charming FULLY FURNISHED rental home in the vibrant Community of Cadence! Providing 3 beds, 2 baths, and a 2-car garage w/paver driveway. The cozy paver front porch is just the beginning! The inviting interior showcases abundant natural light, a neutral palette, and tile & wood-look flooring throughout. Designed for everyday living & entertaining, the flowing open layout is sure to impress! The impeccable kitchen boasts granite counters, a walk-in pantry, recessed lighting, ample wood cabinetry, an island w/breakfast bar, and high-end SS appliances w/cooktop gas & double wall ovens. The primary bedroom has an ensuite with dual sinks and a walk-in closet. Laundry room with cabinetry. You'll love the private backyard, featuring an extended paver-covered patio, artificial turf, and a putting green! For even more outdoor enjoyment, explore the community's splash pads, pool, spa, adventure park, fitness courts, and scenic trails. Excellent location! Home Sweet Home!
The data relating to real estate for sale on this web site comes in part from the INTERNET DATA EXCHANGE Program of the Greater Las Vegas Association of REALTORS MLS. Real estate listings held by brokerage firms other than this site owner are marked with the IDX logo.
Information is deemed reliable but not guaranteed.
Copyright 2022 of the Greater Las Vegas Association of REALTORS MLS. All rights reserved.
House for rent
$2,500/mo
424 Al Coda Pl, Henderson, NV 89011
3beds
1,718sqft
Price may not include required fees and charges.
Singlefamily
Available now
Cats, dogs OK
Central air, electric, ceiling fan
In unit laundry
2 Attached garage spaces parking
What's special
Extended paver-covered patioAbundant natural lightEnsuite with dual sinksArtificial turfCozy paver front porchImpeccable kitchenRecessed lighting
- 8 days |
- -- |
- -- |
Travel times
Looking to buy when your lease ends?
Consider a first-time homebuyer savings account designed to grow your down payment with up to a 6% match & a competitive APY.
Facts & features
Interior
Bedrooms & bathrooms
- Bedrooms: 3
- Bathrooms: 2
- Full bathrooms: 1
- 3/4 bathrooms: 1
Cooling
- Central Air, Electric, Ceiling Fan
Appliances
- Included: Dishwasher, Disposal, Double Oven, Dryer, Microwave, Oven, Refrigerator, Stove, Washer
- Laundry: In Unit
Features
- Bedroom on Main Level, Ceiling Fan(s), Primary Downstairs, Walk In Closet, Window Treatments
- Flooring: Laminate
- Furnished: Yes
Interior area
- Total interior livable area: 1,718 sqft
Video & virtual tour
Property
Parking
- Total spaces: 2
- Parking features: Attached, Garage, Private, Covered
- Has attached garage: Yes
- Details: Contact manager
Features
- Stories: 1
- Exterior features: Architecture Style: One Story, Attached, Bedroom on Main Level, Ceiling Fan(s), Floor Covering: Ceramic, Flooring: Ceramic, Flooring: Laminate, Garage, Garage Door Opener, Inside Entrance, Jogging Path, Park, Pool, Primary Downstairs, Private, Walk In Closet, Window Treatments
- Has spa: Yes
- Spa features: Hottub Spa
Details
- Parcel number: 17905617009
Construction
Type & style
- Home type: SingleFamily
- Property subtype: SingleFamily
Condition
- Year built: 2017
Community & HOA
Location
- Region: Henderson
Financial & listing details
- Lease term: Contact For Details
Price history
| Date | Event | Price |
|---|---|---|
| 11/14/2025 | Listed for rent | $2,500+56.7%$1/sqft |
Source: LVR #2734857 | ||
| 9/9/2024 | Sold | $505,000+2%$294/sqft |
Source: | ||
| 8/16/2024 | Contingent | $495,000$288/sqft |
Source: | ||
| 8/3/2024 | Price change | $495,000-1%$288/sqft |
Source: | ||
| 6/5/2024 | Price change | $499,999-2%$291/sqft |
Source: | ||

