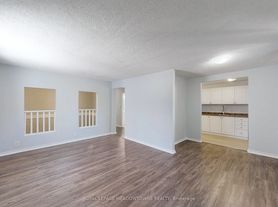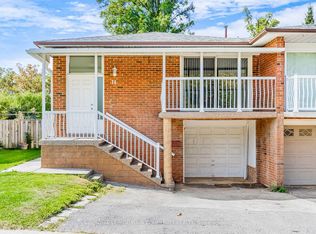Well Maintained 4Bedroom Detached Corner House With 2 Car Garage Available For Rent. Combined Living/Dining W/ Hardwood Floors. Separate Family Room W/ Gas Fireplace. Upgraded Kitchen W/ S/S Appliances & Quartz Counter Top. California Shutters In Whole House. 9' Ceiling On Main Floor. Master W/ 5Pc Ensuite & W/I Closet. 3 Other Good Sized Bedrooms. One Of The Bedroom Has High Ceiling & Balcony. Looking For AAA Tenants. Need Job Letter, Equifax Credit Report, Last 2 Pay Stubs, First/Last Month Rent. Tenant To Pay 70% Utilities. 2 Car Parkings Available. Close To School, Parks, Shopping, Hwy & Much More. (ONLY UPPER PORTION - MAIN FLOOR & 2ND FLOOR). BASEMENT RENTED SEPARATELY.
House for rent
C$3,399/mo
424 Barber Dr, Halton Hills, ON L7G 0A5
4beds
Price may not include required fees and charges.
Singlefamily
Available now
-- Pets
Central air
Common area laundry
2 Attached garage spaces parking
Natural gas, forced air, fireplace
What's special
Corner houseHardwood floorsGas fireplaceUpgraded kitchenQuartz counter topCalifornia shuttersHigh ceiling
- 22 days |
- -- |
- -- |
Travel times
Looking to buy when your lease ends?
Consider a first-time homebuyer savings account designed to grow your down payment with up to a 6% match & 3.83% APY.
Facts & features
Interior
Bedrooms & bathrooms
- Bedrooms: 4
- Bathrooms: 3
- Full bathrooms: 3
Heating
- Natural Gas, Forced Air, Fireplace
Cooling
- Central Air
Appliances
- Laundry: Common Area, Shared
Features
- Contact manager
- Has fireplace: Yes
Property
Parking
- Total spaces: 2
- Parking features: Attached
- Has attached garage: Yes
- Details: Contact manager
Features
- Stories: 2
- Exterior features: Contact manager
Construction
Type & style
- Home type: SingleFamily
- Property subtype: SingleFamily
Materials
- Roof: Asphalt
Community & HOA
Location
- Region: Halton Hills
Financial & listing details
- Lease term: Contact For Details
Price history
Price history is unavailable.

