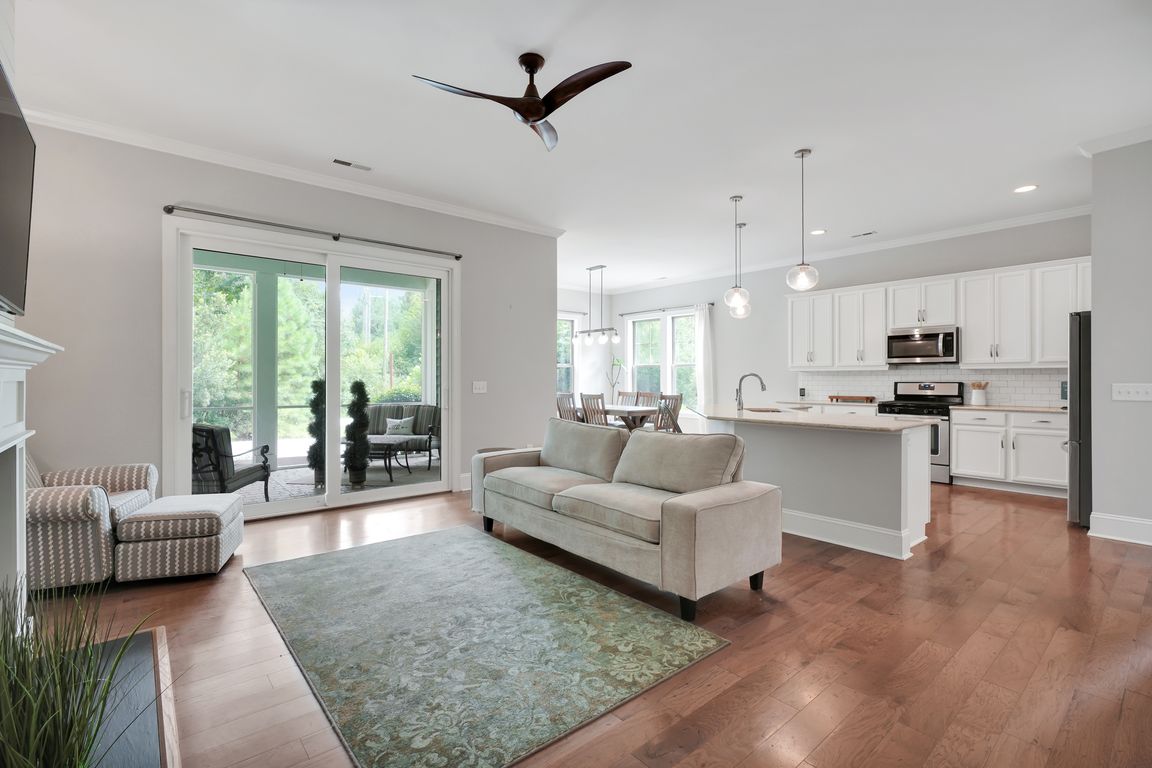
For sale
$650,000
4beds
2,600sqft
424 Burgee Court, Castle Hayne, NC 28429
4beds
2,600sqft
Single family residence
Built in 2017
0.34 Acres
2 Parking spaces
$250 price/sqft
$3,420 annually HOA fee
What's special
Step onto the elegant stamped concrete front porch and experience the superior craftsmanship of this beautifully built custom home by Herrington Homes. Inside, soaring 10-foot ceilings and an open, airy floor plan create a spacious and inviting atmosphere. This home is fully solar powered, offering exceptional energy efficiency and virtually eliminating power ...
- 63 days |
- 610 |
- 29 |
Source: Hive MLS,MLS#: 100525659
Travel times
Living Room
Kitchen
Primary Bedroom
Zillow last checked: 7 hours ago
Listing updated: October 12, 2025 at 03:16pm
Listed by:
Julie W Chappell 910-352-1082,
Coldwell Banker Sea Coast Advantage
Source: Hive MLS,MLS#: 100525659
Facts & features
Interior
Bedrooms & bathrooms
- Bedrooms: 4
- Bathrooms: 3
- Full bathrooms: 3
Primary bedroom
- Level: First
- Area: 255
- Dimensions: 17.00 x 15.00
Bedroom 2
- Level: First
- Area: 225
- Dimensions: 15.00 x 15.00
Bedroom 3
- Description: back of house
- Level: Second
- Area: 204
- Dimensions: 17.00 x 12.00
Bedroom 4
- Description: Front of house
- Level: Second
- Area: 204
- Dimensions: 17.00 x 12.00
Dining room
- Level: First
- Area: 120
- Dimensions: 10.00 x 12.00
Kitchen
- Level: First
- Area: 204
- Dimensions: 17.00 x 12.00
Laundry
- Level: First
- Area: 49
- Dimensions: 7.00 x 7.00
Living room
- Level: First
- Area: 306
- Dimensions: 18.00 x 17.00
Office
- Level: First
- Area: 154
- Dimensions: 14.00 x 11.00
Heating
- Heat Pump, Electric, Solar
Cooling
- Central Air
Features
- Master Downstairs, Kitchen Island, Ceiling Fan(s), Pantry
Interior area
- Total structure area: 2,600
- Total interior livable area: 2,600 sqft
Property
Parking
- Total spaces: 2
- Parking features: Concrete, On Site
Features
- Levels: Two
- Stories: 2
- Patio & porch: Deck, Screened
- Fencing: None
Lot
- Size: 0.34 Acres
- Dimensions: 41 x 190 x 140 x 159
Details
- Parcel number: R02500001144000
- Zoning: PD
Construction
Type & style
- Home type: SingleFamily
- Property subtype: Single Family Residence
Materials
- Fiber Cement, Wood Frame
- Foundation: Slab
- Roof: Shingle
Condition
- New construction: No
- Year built: 2017
Utilities & green energy
- Utilities for property: Natural Gas Connected, Sewer Connected, Water Connected
Community & HOA
Community
- Subdivision: River Bluffs
HOA
- Has HOA: Yes
- Amenities included: Boat Dock, Comm Garden, Pool, Fitness Center, Gated, Maint - Comm Areas, Maintenance Grounds, Maint - Roads, Marina, Meeting Room, Restaurant, RV/Boat Storage, Street Lights, Tennis Court(s)
- HOA fee: $3,420 annually
- HOA name: RIVER BLUFFS HOA- CEPCO
Location
- Region: Castle Hayne
Financial & listing details
- Price per square foot: $250/sqft
- Tax assessed value: $612,000
- Annual tax amount: $2,316
- Date on market: 8/18/2025
- Listing terms: Cash,Conventional,FHA