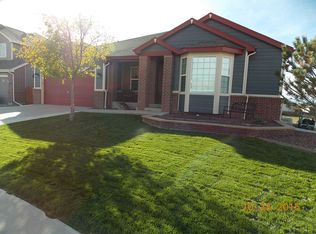Grand entry to this gorgeous 2 Story w/curved staircase & wrought iron (2nd staircase from family room). Built in cherry hutch in dining room upgraded 42" cherry cabinets in kitchen along w/granite slab counter-tops. 12x16 deck off the master bedroom. 30x16 deck off the kitchen. Mountain views! Partially finished basement w/22x16 bedroom & 3/4 bath. 20" Porcelain tiles in entry, dining and kitchen. 4-car garage is plumbed for gas heat.3-zone forced air heating. Home sold for $462,935 on 9/7/07.
This property is off market, which means it's not currently listed for sale or rent on Zillow. This may be different from what's available on other websites or public sources.
