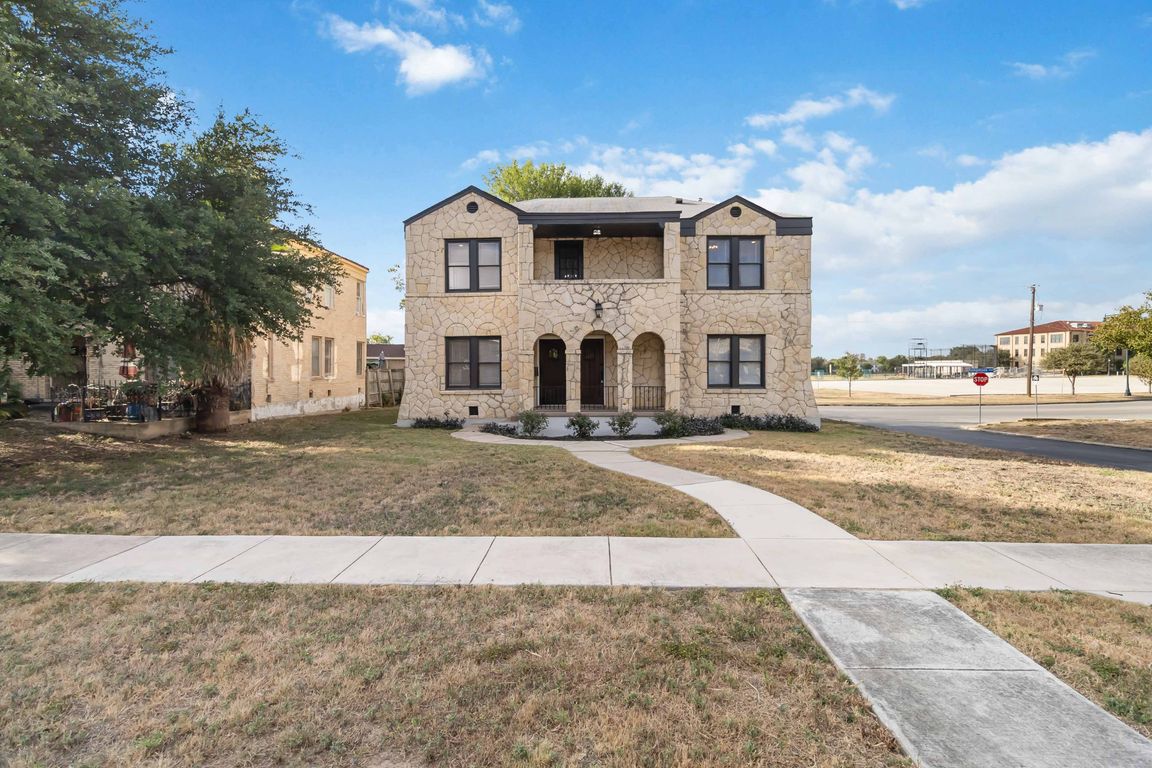
For sale
$525,000
5beds
2,622sqft
424 Club, San Antonio, TX 78201
5beds
2,622sqft
Single family residence
Built in 1936
6,185 sqft
2 Garage spaces
$200 price/sqft
What's special
Polished finishesSpacious primary suitesBuilt-in barExquisite quartz countertopsTop-of-the-line stainless steel appliancesRenovated five-bedroomGame room
Discover Historic Charm and Modern Elegance in Monticello. This upscale renovated five-bedroom, four- FULL bathroom home showcases an open layout and polished finishes throughout, offering a harmonious blend of classic charm and modern luxury. The kitchen serves as the true highlight of the home, featuring custom-crafted cabinetry, exquisite quartz countertops, ...
- 11 days |
- 1,916 |
- 55 |
Source: LERA MLS,MLS#: 1915956
Travel times
Living Room
Kitchen
Dining Room
Bedroom
Bathroom
Game Room
Bedroom
Bathroom
Bedroom
Bedroom
Bedroom
Bathroom
Laundry Room
Bathroom
Bedroom
Foyer
Zillow last checked: 7 hours ago
Listing updated: 19 hours ago
Listed by:
Jeffrey Everett TREC #635156 (210) 389-3125,
BHHS Don Johnson Realtors - SA
Source: LERA MLS,MLS#: 1915956
Facts & features
Interior
Bedrooms & bathrooms
- Bedrooms: 5
- Bathrooms: 4
- Full bathrooms: 4
Primary bedroom
- Features: Walk-In Closet(s), Ceiling Fan(s), Full Bath
- Level: Upper
- Area: 168
- Dimensions: 14 x 12
Bedroom
- Area: 132
- Dimensions: 11 x 12
Bedroom 2
- Area: 209
- Dimensions: 11 x 19
Bedroom 3
- Area: 132
- Dimensions: 11 x 12
Bedroom 4
- Area: 168
- Dimensions: 14 x 12
Primary bathroom
- Features: Shower Only, Double Vanity
- Area: 55
- Dimensions: 11 x 5
Dining room
- Area: 120
- Dimensions: 10 x 12
Kitchen
- Area: 120
- Dimensions: 10 x 12
Living room
- Area: 272
- Dimensions: 17 x 16
Heating
- Central, Electric
Cooling
- Ceiling Fan(s), Central Air
Appliances
- Included: Microwave, Range, Gas Cooktop, Refrigerator, Disposal, Dishwasher, Plumbed For Ice Maker, Vented Exhaust Fan, Electric Water Heater, ENERGY STAR Qualified Appliances
- Laundry: Laundry Room, Washer Hookup, Dryer Connection
Features
- One Living Area, Liv/Din Combo, Eat-in Kitchen, Two Eating Areas, Breakfast Bar, Game Room, Utility Room Inside, Secondary Bedroom Down, 1st Floor Lvl/No Steps, Open Floorplan, High Speed Internet, Telephone, Walk-In Closet(s), Master Downstairs, Ceiling Fan(s), Chandelier, Wet Bar, Custom Cabinets, Programmable Thermostat
- Flooring: Ceramic Tile, Wood
- Windows: Window Coverings
- Has basement: No
- Has fireplace: No
- Fireplace features: Not Applicable
Interior area
- Total interior livable area: 2,622 sqft
Video & virtual tour
Property
Parking
- Total spaces: 2
- Parking features: Two Car Garage, Detached
- Garage spaces: 2
Features
- Levels: Two
- Stories: 2
- Pool features: None
Lot
- Size: 6,185.52 Square Feet
- Features: Corner Lot, Level, Curbs, Sidewalks
- Residential vegetation: Mature Trees
Details
- Additional structures: Shed(s)
- Parcel number: 070130000040
Construction
Type & style
- Home type: SingleFamily
- Property subtype: Single Family Residence
Materials
- Stone, Stucco, Siding
- Foundation: Slab
- Roof: Composition
Condition
- Pre-Owned
- New construction: No
- Year built: 1936
Utilities & green energy
- Electric: CPS
- Gas: CPS
- Sewer: SAWS
- Water: SAWS, Water System
- Utilities for property: Cable Available, City Garbage service
Community & HOA
Community
- Features: Playground, Historic District
- Security: Smoke Detector(s)
- Subdivision: Monticello Park
Location
- Region: San Antonio
Financial & listing details
- Price per square foot: $200/sqft
- Tax assessed value: $230,000
- Annual tax amount: $5,612
- Price range: $525K - $525K
- Date on market: 10/16/2025
- Listing terms: Conventional,FHA,VA Loan,TX Vet,Cash
- Road surface type: Paved, Asphalt