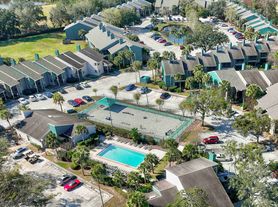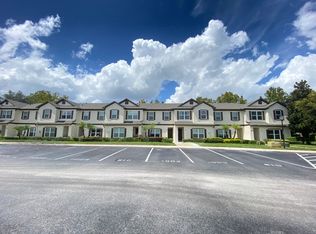Welcome to this well-maintained 3-bedroom, 2-bath home located in the desirable Cypress Club community of Winter Springs. Nestled in a peaceful neighborhood, this inviting residence offers comfortable living with access to a host of amenities that make every day feel like a getaway. Enjoy spacious living areas, a functional layout, and thoughtful updates throughout. The primary suite features an en-suite bath and ample closet space, while the additional bedrooms provide flexibility for family, guests, or a home office. As part of the Highlands community, residents enjoy exclusive access to two community pools, tennis courts, a volleyball court, and scenic nature trails perfect for recreation and relaxation. Whether you're looking to unwind or stay active, this community has something for everyone. Don't miss this opportunity to live in a sought-after location with top-tier amenities and a strong sense of community.
Townhouse for rent
$2,000/mo
424 Club Dr, Winter Springs, FL 32708
3beds
1,460sqft
Price may not include required fees and charges.
Townhouse
Available now
Cats, small dogs OK
Central air
In unit laundry
2 Carport spaces parking
Central
What's special
- 51 days |
- -- |
- -- |
Travel times
Zillow can help you save for your dream home
With a 6% savings match, a first-time homebuyer savings account is designed to help you reach your down payment goals faster.
Offer exclusive to Foyer+; Terms apply. Details on landing page.
Facts & features
Interior
Bedrooms & bathrooms
- Bedrooms: 3
- Bathrooms: 2
- Full bathrooms: 2
Heating
- Central
Cooling
- Central Air
Appliances
- Included: Dishwasher, Disposal, Dryer, Microwave, Range, Refrigerator, Stove, Washer
- Laundry: In Unit, Inside, Laundry Closet
Features
- Individual Climate Control, Living Room/Dining Room Combo, Thermostat
- Flooring: Laminate
Interior area
- Total interior livable area: 1,460 sqft
Video & virtual tour
Property
Parking
- Total spaces: 2
- Parking features: Assigned, Carport, Covered
- Has carport: Yes
- Details: Contact manager
Features
- Stories: 2
- Exterior features: Assigned, Covered, Cypress Club/Christopher Anderson, Flooring: Laminate, Grounds Care included in rent, Heating system: Central, Inside, Laundry Closet, Living Room/Dining Room Combo, Park, Playground, Pool, Rain Gutters, Sidewalk, Sidewalks, Sliding Doors, Tennis Court(s), Thermostat
Details
- Parcel number: 3320305HY00000490
Construction
Type & style
- Home type: Townhouse
- Property subtype: Townhouse
Condition
- Year built: 1990
Building
Management
- Pets allowed: Yes
Community & HOA
Community
- Features: Playground, Tennis Court(s)
HOA
- Amenities included: Tennis Court(s)
Location
- Region: Winter Springs
Financial & listing details
- Lease term: Contact For Details
Price history
| Date | Event | Price |
|---|---|---|
| 10/9/2025 | Price change | $2,000-9.1%$1/sqft |
Source: Stellar MLS #O6339349 | ||
| 9/12/2025 | Listing removed | $284,900$195/sqft |
Source: | ||
| 9/5/2025 | Listed for rent | $2,200$2/sqft |
Source: Stellar MLS #O6339349 | ||
| 8/25/2025 | Price change | $284,9000%$195/sqft |
Source: | ||
| 5/29/2025 | Price change | $285,000-5%$195/sqft |
Source: | ||

