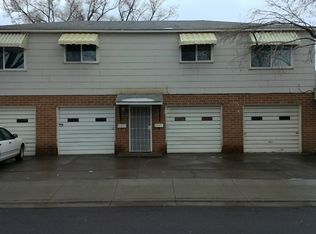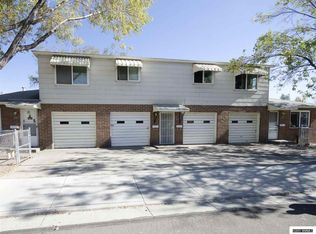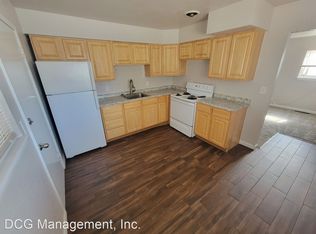Sought after Wells Avenue district bungalow, 2 blocks from Midtown within walking distance to restaurants and shopping. Old world wall texture, wood floors, one of a kind wood burning fireplace and unique architecture make this home a must see. This adorable home has the look and vibe of homes selling for thousands more. Close proximity to Veterans Hospital would make this home an awesome investment property.Many recent upgrades, new roof, new heater, wood floor re finishing, custom paint, gutters and more.
This property is off market, which means it's not currently listed for sale or rent on Zillow. This may be different from what's available on other websites or public sources.


