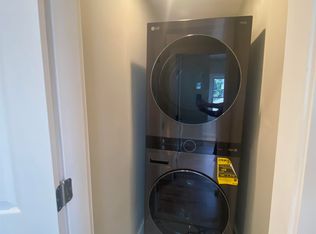Comfort, Convenience, and Commuter-Friendly Living House Rental . Discover this beautifully maintained duplex-style home that offers a rare blend of charm, space, and versatility . This is a perfect opportunity to enjoy the comforts of suburban living with quick access to NYC. Step into a welcoming enclosed sunroom, perfect for relaxing mornings or cozy evenings. As you enter the home, you're greeted by a bright and spacious living room with a stunning staircase that adds architectural beauty and warmth. The first floor features a generous living room/dining room, and a spacious eat-in kitchen complete with ample cabinetry, stainless steel appliances, and a full bathroom ideal for both everyday living and entertaining. Upstairs, you'll find three comfortable bedrooms, including a large primary bedroom that boasts views of the NYC skyline and direct access to the second full bathroom, which also connects to the hallway for added convenience. Additional highlights include a partial basement, ready to be finished to suit your needs. Outside, enjoy a well-kept yard, perfect for entertaining or relaxing in great weather, plus a private driveway with space for up to 5 cars a rare and valuable feature. Enjoy quick access to major highways, just 2 miles from the Harrison PATH Station, and only minutes from NYC buses. An incredible lifestyle opportunity with all the sought-after conveniences at your fingertips. Don't miss your chance to make it yours! No pets.
This rental is available via a real estate brokerage. The following is required:
Credit Check and Tenant Screening Record
Proof of Income
Proof of Identity
1/2 month Broker Fee
1.5 Security Deposit
Interview
Comfort, Convenience, and Commuter-Friendly Living House Rental . Discover this beautifully maintained duplex-style home that offers a rare blend of charm, space, and versatility . This is a perfect opportunity to enjoy the comforts of suburban living with quick access to NYC. Step into a welcoming enclosed sunroom, perfect for relaxing mornings or cozy evenings. As you enter the home, you're greeted by a bright and spacious living room with a stunning staircase that adds architectural beauty and warmth. The first floor features a generous living room/dining room, and a spacious eat-in kitchen complete with ample cabinetry, stainless steel appliances, and a full bathroom ideal for both everyday living and entertaining. Upstairs, you'll find three comfortable bedrooms, including a large primary bedroom that boasts views of the NYC skyline and direct access to the second full bathroom, which also connects to the hallway for added convenience. Additional highlights include a partial basement, ready to be finished to suit your needs. Outside, enjoy a well-kept yard, perfect for entertaining or relaxing in great weather, plus a private driveway with space for up to 5 cars a rare and valuable feature. Enjoy quick access to major highways, just 2 miles from the Harrison PATH Station, and only minutes from NYC buses. An incredible lifestyle opportunity with all the sought-after conveniences at your fingertips. Don't miss your chance to make it yours! No pets.
This rental is available via a real estate brokerage. The following is required:
Credit Check and Tenant Screening Record
Proof of Income
Proof of Identity
1/2 month Broker Fee
1.5 Security Deposit
Interview
House for rent
Accepts Zillow applications
$3,400/mo
424 Devon St, Kearny, NJ 07032
3beds
1,396sqft
Price may not include required fees and charges.
Single family residence
Available Mon Sep 1 2025
No pets
Central air
Hookups laundry
-- Parking
-- Heating
What's special
Spacious eat-in kitchenEnclosed sunroomPartial basementAmple cabinetryComfortable bedroomsStainless steel appliancesStunning staircase
- 3 days
- on Zillow |
- -- |
- -- |
Travel times
Facts & features
Interior
Bedrooms & bathrooms
- Bedrooms: 3
- Bathrooms: 2
- Full bathrooms: 2
Cooling
- Central Air
Appliances
- Included: WD Hookup
- Laundry: Hookups
Features
- WD Hookup
- Flooring: Hardwood
Interior area
- Total interior livable area: 1,396 sqft
Property
Parking
- Details: Contact manager
Features
- Exterior features: Driveway for 5 parking spaces
Details
- Parcel number: 0700219000000018
Construction
Type & style
- Home type: SingleFamily
- Property subtype: Single Family Residence
Community & HOA
Location
- Region: Kearny
Financial & listing details
- Lease term: 1 Year
Price history
| Date | Event | Price |
|---|---|---|
| 8/19/2025 | Listed for rent | $3,400+6.3%$2/sqft |
Source: Zillow Rentals | ||
| 8/15/2025 | Listing removed | $499,000$357/sqft |
Source: | ||
| 7/22/2025 | Price change | $499,000-5%$357/sqft |
Source: | ||
| 5/14/2025 | Listed for sale | $524,990+82.9%$376/sqft |
Source: | ||
| 6/14/2024 | Listing removed | -- |
Source: Zillow Rentals | ||
![[object Object]](https://photos.zillowstatic.com/fp/9de156119e9e77a2c8a25699eefb8ca3-p_i.jpg)
