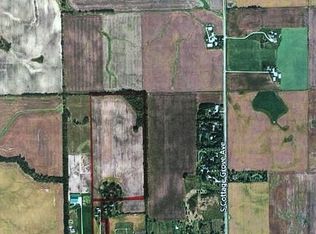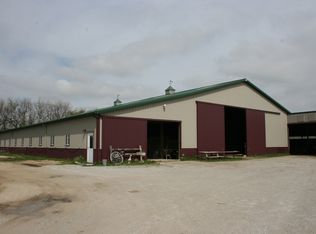Closed
$640,000
424 E Corning Rd, Beecher, IL 60401
3beds
2,130sqft
Single Family Residence
Built in 2006
24 Acres Lot
$650,300 Zestimate®
$300/sqft
$2,704 Estimated rent
Home value
$650,300
$598,000 - $709,000
$2,704/mo
Zestimate® history
Loading...
Owner options
Explore your selling options
What's special
Equestrian Boarding & Training Facility, Opportunity Knocks! 24+ acres. approx. 17,000 sq ft pole barn, built 2001, includes 60x120 indoor arena, w/water & electric. (32) 12x12 matted stalls. Hay storage, warming room, 16 tack lockers. Approx 18 acres fenced with coated tension wire. 5 pastures, hayfield, trails, 2 pasture hydrants, wash area. Patriot Manufactured Home, 2130sq ft, with 3br, 2 ba, great room w/ stone fireplace! Call for List Sold "AS IS"
Zillow last checked: 8 hours ago
Listing updated: March 25, 2025 at 02:05pm
Listing courtesy of:
Millie Zigtema, GRI,SFR,SRS 708-825-8749,
McColly Rosenboom - B
Bought with:
Deborah Hall
McColly Real Estate
Source: MRED as distributed by MLS GRID,MLS#: 12108844
Facts & features
Interior
Bedrooms & bathrooms
- Bedrooms: 3
- Bathrooms: 2
- Full bathrooms: 2
Primary bedroom
- Features: Bathroom (Full)
- Level: Main
- Area: 196 Square Feet
- Dimensions: 14X14
Bedroom 2
- Level: Main
- Area: 140 Square Feet
- Dimensions: 10X14
Bedroom 3
- Level: Main
- Area: 182 Square Feet
- Dimensions: 13X14
Dining room
- Level: Main
- Area: 154 Square Feet
- Dimensions: 11X14
Family room
- Features: Flooring (Vinyl)
- Level: Main
- Area: 306 Square Feet
- Dimensions: 17X18
Kitchen
- Features: Kitchen (Eating Area-Table Space), Flooring (Vinyl)
- Level: Main
- Area: 280 Square Feet
- Dimensions: 14X20
Laundry
- Features: Flooring (Vinyl)
- Level: Main
- Area: 66 Square Feet
- Dimensions: 6X11
Living room
- Level: Main
- Area: 225 Square Feet
- Dimensions: 15X15
Heating
- Propane
Cooling
- Central Air
Appliances
- Laundry: In Unit
Features
- Basement: None
- Number of fireplaces: 1
- Fireplace features: Wood Burning, Family Room
Interior area
- Total structure area: 0
- Total interior livable area: 2,130 sqft
Property
Parking
- Total spaces: 10
- Parking features: Gravel, Driveway, On Site
- Has uncovered spaces: Yes
Accessibility
- Accessibility features: No Disability Access
Features
- Patio & porch: Porch
- Fencing: Electric
Lot
- Size: 24 Acres
- Dimensions: 255X590X2055X440X2644
- Features: Pasture
Details
- Parcel number: 2222224000440000
- Special conditions: Court Approval Required
- Horse amenities: Paddocks
Construction
Type & style
- Home type: SingleFamily
- Property subtype: Single Family Residence
Materials
- Vinyl Siding
- Roof: Asphalt
Condition
- New construction: No
- Year built: 2006
Utilities & green energy
- Sewer: Septic Tank
- Water: Well
Community & neighborhood
Community
- Community features: Horse-Riding Area
Location
- Region: Beecher
Other
Other facts
- Listing terms: Cash
- Ownership: Fee Simple
Price history
| Date | Event | Price |
|---|---|---|
| 3/25/2025 | Sold | $640,000-5.9%$300/sqft |
Source: | ||
| 3/1/2025 | Contingent | $679,900$319/sqft |
Source: | ||
| 3/1/2025 | Listed for sale | $679,900$319/sqft |
Source: | ||
| 12/15/2024 | Contingent | $679,900$319/sqft |
Source: | ||
| 10/1/2024 | Price change | $679,900-0.7%$319/sqft |
Source: | ||
Public tax history
Tax history is unavailable.
Neighborhood: 60401
Nearby schools
GreatSchools rating
- 9/10Beecher Elementary SchoolGrades: PK-5Distance: 1.6 mi
- 7/10Beecher Junior High SchoolGrades: 6-8Distance: 1.7 mi
- 6/10Beecher High SchoolGrades: 9-12Distance: 1.6 mi
Schools provided by the listing agent
- District: 200
Source: MRED as distributed by MLS GRID. This data may not be complete. We recommend contacting the local school district to confirm school assignments for this home.
Get a cash offer in 3 minutes
Find out how much your home could sell for in as little as 3 minutes with a no-obligation cash offer.
Estimated market value$650,300
Get a cash offer in 3 minutes
Find out how much your home could sell for in as little as 3 minutes with a no-obligation cash offer.
Estimated market value
$650,300

