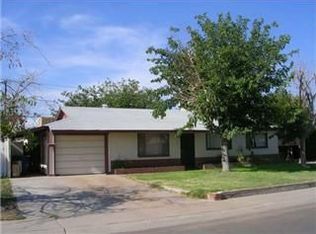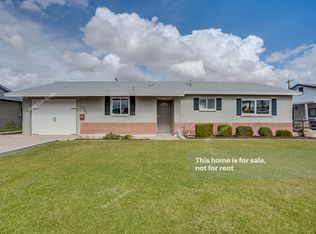Sold for $590,000 on 06/21/23
$590,000
424 E Fillmore St, Tempe, AZ 85281
3beds
2baths
1,492sqft
Single Family Residence
Built in 1960
6,242 Square Feet Lot
$589,600 Zestimate®
$395/sqft
$2,184 Estimated rent
Home value
$589,600
$560,000 - $625,000
$2,184/mo
Zestimate® history
Loading...
Owner options
Explore your selling options
What's special
A beautifully remodeled home on the Tempe/Scottsdale border, an amazing location! Fresh paint in and out, a stunning accent wall as you enter the home. Vinyl plank flooring and new carpet in the bedrooms. New quartz countertops and backsplash in the kitchen . Both bathrooms remodeled. New lighting and fans throughout the home as well as new windows and a brand new roof! The fabulous backyard is perfect for entertaining, it showcases a covered patio, a charming gazebo, brand new turf & a cozy fire-pit perfect for your gatherings!
New sprinkler and drip system.
This would make a perfect home or an ideally located rental for ASU students or for those that enjoy all that South Scottsdale has to offer. Close to freeways, airport, zoo,Papago Park, dining and shopping.
No HOA
Zillow last checked: 8 hours ago
Listing updated: May 04, 2025 at 07:02pm
Listed by:
Andrea Scoggin 480-375-0968,
HomeSmart
Bought with:
Judy A. Sanaiha, BR107190000
Realty ONE Group
Kimberly Lynn Ortiz, BR539221000
Realty ONE Group
Source: ARMLS,MLS#: 6563672

Facts & features
Interior
Bedrooms & bathrooms
- Bedrooms: 3
- Bathrooms: 2
Heating
- Electric
Cooling
- Central Air, Ceiling Fan(s)
Appliances
- Included: Electric Cooktop
- Laundry: Other
Features
- High Speed Internet, Breakfast Bar, Kitchen Island, 3/4 Bath Master Bdrm
- Flooring: Carpet, Vinyl, Tile
- Windows: Double Pane Windows, ENERGY STAR Qualified Windows, Vinyl Frame
- Has basement: No
- Has fireplace: Yes
- Fireplace features: Fire Pit
Interior area
- Total structure area: 1,492
- Total interior livable area: 1,492 sqft
Property
Parking
- Total spaces: 3
- Parking features: Rear Vehicle Entry
- Carport spaces: 1
- Uncovered spaces: 2
Features
- Stories: 1
- Patio & porch: Covered, Patio
- Pool features: None
- Spa features: None
- Fencing: Block,Wood
Lot
- Size: 6,242 sqft
- Features: Sprinklers In Front, Desert Back, Gravel/Stone Front, Gravel/Stone Back, Grass Front, Synthetic Grass Back, Auto Timer H2O Front
Details
- Additional structures: Gazebo
- Parcel number: 12915186
- Special conditions: Owner/Agent
Construction
Type & style
- Home type: SingleFamily
- Architectural style: Ranch
- Property subtype: Single Family Residence
Materials
- Stucco, Painted, Slump Block
- Roof: Composition
Condition
- Year built: 1960
Details
- Builder name: STAGGS HOMES
Utilities & green energy
- Sewer: Public Sewer
- Water: City Water
Community & neighborhood
Location
- Region: Tempe
- Subdivision: PAPAGO PARKWAY 5
Other
Other facts
- Listing terms: Cash,Conventional,FHA
- Ownership: Fee Simple
Price history
| Date | Event | Price |
|---|---|---|
| 6/21/2023 | Sold | $590,000-0.8%$395/sqft |
Source: | ||
| 6/21/2023 | Pending sale | $595,000$399/sqft |
Source: | ||
| 6/21/2023 | Listed for sale | $595,000$399/sqft |
Source: | ||
| 6/6/2023 | Pending sale | $595,000$399/sqft |
Source: | ||
| 6/2/2023 | Listed for sale | $595,000+48.8%$399/sqft |
Source: | ||
Public tax history
| Year | Property taxes | Tax assessment |
|---|---|---|
| 2024 | $1,379 +2.6% | $47,320 +208.1% |
| 2023 | $1,344 +20.6% | $15,358 -43.2% |
| 2022 | $1,114 -2.9% | $27,020 +5.2% |
Find assessor info on the county website
Neighborhood: Papago Park View
Nearby schools
GreatSchools rating
- 4/10Yavapai Elementary SchoolGrades: PK-6Distance: 0.9 mi
- 3/10Tonalea Elementary SchoolGrades: 6-8Distance: 0.4 mi
- 6/10Coronado High SchoolGrades: 9-12Distance: 1.5 mi
Schools provided by the listing agent
- Elementary: Yavapai Elementary School
- Middle: Supai Middle School
- High: Coronado High School
- District: Scottsdale Unified District
Source: ARMLS. This data may not be complete. We recommend contacting the local school district to confirm school assignments for this home.
Get a cash offer in 3 minutes
Find out how much your home could sell for in as little as 3 minutes with a no-obligation cash offer.
Estimated market value
$589,600
Get a cash offer in 3 minutes
Find out how much your home could sell for in as little as 3 minutes with a no-obligation cash offer.
Estimated market value
$589,600

