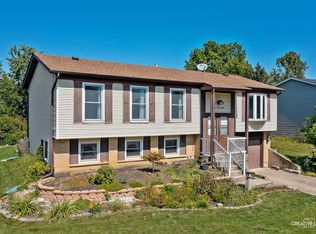Closed
$450,000
424 Falcon Ridge Way, Bolingbrook, IL 60440
5beds
2,964sqft
Single Family Residence
Built in 1973
0.27 Acres Lot
$469,800 Zestimate®
$152/sqft
$3,132 Estimated rent
Home value
$469,800
$442,000 - $498,000
$3,132/mo
Zestimate® history
Loading...
Owner options
Explore your selling options
What's special
Spacious and updated 5-bedroom, 3-bathroom raised bi-level ranch in Bolingbrook's Ivanhoe subdivision! This generously sized home features a finished English basement with plenty of natural light-ideal for extra living space, a home office, or entertaining. Numerous updates throughout, including a modern kitchen (2022) with solid wood cabinets, vinyl flooring (2022), and a gas line in the basement-perfect for adding a future in-law suite kitchen. All windows are energy efficient and were replaced in 2021 from Window World Joliet and come with a lifetime transferrable warranty. Additional upgrades include new siding, AC, and a deck (all 4 years old)-with the deck just freshly stained in May 2025. The garage features 240v circuit and the door was replaced in 2022. 200-amp electrical service & the home does have Ethernet. The attic has been re-insulated, and the tankless water heater was installed in 2022 for added efficiency. Washer (6 months old) and dryer (1 year old) are included. The beautifully landscaped backyard has been fully updated over the past two years, offering a serene outdoor retreat. Located near parks, schools, and shopping, this home offers modern comfort, space, and flexibility for today's lifestyle.
Zillow last checked: 8 hours ago
Listing updated: July 11, 2025 at 08:33am
Listing courtesy of:
Tiffany Leal, ABR,RENE,SRS 815-280-3571,
Crosstown Realtors, Inc.,
Ryanne Gorman 815-685-7707,
Crosstown Realtors, Inc.
Bought with:
Marty Dzik
RE/MAX Professionals
Source: MRED as distributed by MLS GRID,MLS#: 12362868
Facts & features
Interior
Bedrooms & bathrooms
- Bedrooms: 5
- Bathrooms: 3
- Full bathrooms: 3
Primary bedroom
- Features: Flooring (Carpet), Bathroom (Full)
- Level: Main
- Area: 276 Square Feet
- Dimensions: 23X12
Bedroom 2
- Features: Flooring (Carpet)
- Level: Main
- Area: 140 Square Feet
- Dimensions: 14X10
Bedroom 3
- Features: Flooring (Carpet)
- Level: Main
- Area: 130 Square Feet
- Dimensions: 10X13
Bedroom 4
- Features: Flooring (Carpet)
- Level: Lower
- Area: 240 Square Feet
- Dimensions: 16X15
Bedroom 5
- Features: Flooring (Carpet)
- Level: Lower
- Area: 150 Square Feet
- Dimensions: 15X10
Family room
- Features: Flooring (Vinyl)
- Level: Lower
- Area: 345 Square Feet
- Dimensions: 23X15
Foyer
- Features: Flooring (Ceramic Tile)
- Level: Main
- Area: 120 Square Feet
- Dimensions: 12X10
Kitchen
- Features: Kitchen (Eating Area-Breakfast Bar, Island, Pantry-Closet, Granite Counters, Updated Kitchen), Flooring (Vinyl)
- Level: Main
- Area: 299 Square Feet
- Dimensions: 23X13
Living room
- Features: Flooring (Vinyl)
- Level: Main
- Area: 299 Square Feet
- Dimensions: 23X13
Heating
- Natural Gas, Forced Air
Cooling
- Central Air
Appliances
- Included: Microwave, Dishwasher, Refrigerator, Washer, Dryer, Stainless Steel Appliance(s)
- Laundry: Sink
Features
- Open Floorplan, Dining Combo, Granite Counters, Pantry
- Basement: Finished,Full,Daylight
Interior area
- Total structure area: 0
- Total interior livable area: 2,964 sqft
Property
Parking
- Total spaces: 2
- Parking features: Garage Door Opener, On Site, Garage Owned, Attached, Garage
- Attached garage spaces: 2
- Has uncovered spaces: Yes
Accessibility
- Accessibility features: No Disability Access
Lot
- Size: 0.27 Acres
- Dimensions: 72X110
Details
- Additional structures: Shed(s)
- Parcel number: 1202112080010000
- Special conditions: None
- Other equipment: Ceiling Fan(s), Sump Pump
Construction
Type & style
- Home type: SingleFamily
- Property subtype: Single Family Residence
Materials
- Vinyl Siding, Brick
Condition
- New construction: No
- Year built: 1973
Utilities & green energy
- Electric: 200+ Amp Service
- Sewer: Public Sewer
- Water: Lake Michigan
Green energy
- Energy efficient items: Water Heater
Community & neighborhood
Location
- Region: Bolingbrook
- Subdivision: Ivanhoe
Other
Other facts
- Listing terms: FHA
- Ownership: Fee Simple
Price history
| Date | Event | Price |
|---|---|---|
| 7/11/2025 | Sold | $450,000-5.2%$152/sqft |
Source: | ||
| 5/24/2025 | Contingent | $474,900$160/sqft |
Source: | ||
| 5/17/2025 | Listed for sale | $474,900+106.6%$160/sqft |
Source: | ||
| 7/21/2016 | Sold | $229,900+0.4%$78/sqft |
Source: | ||
| 5/8/2016 | Pending sale | $229,000$77/sqft |
Source: Keller Williams - Naperville #09189611 Report a problem | ||
Public tax history
| Year | Property taxes | Tax assessment |
|---|---|---|
| 2023 | -- | $102,466 +11.2% |
| 2022 | -- | $92,178 +6.9% |
| 2021 | -- | $86,188 +3.4% |
Find assessor info on the county website
Neighborhood: 60440
Nearby schools
GreatSchools rating
- 7/10Jonas E Salk Elementary SchoolGrades: K-5Distance: 0.3 mi
- 8/10Hubert H Humphrey Middle SchoolGrades: 6-8Distance: 0.5 mi
- 6/10Bolingbrook High SchoolGrades: 9-12Distance: 2.4 mi
Schools provided by the listing agent
- High: Bolingbrook High School
- District: 365U
Source: MRED as distributed by MLS GRID. This data may not be complete. We recommend contacting the local school district to confirm school assignments for this home.
Get a cash offer in 3 minutes
Find out how much your home could sell for in as little as 3 minutes with a no-obligation cash offer.
Estimated market value$469,800
Get a cash offer in 3 minutes
Find out how much your home could sell for in as little as 3 minutes with a no-obligation cash offer.
Estimated market value
$469,800
