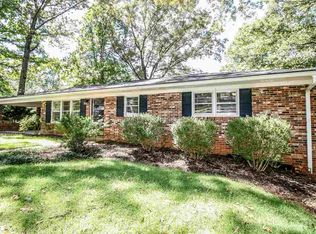This lovely updated home, featuring a welcoming front porch and shaded yard, is located in a quiet neighborhood convenient to town. From the large patio; step into your well appointed recreation and living area with wood fireplace and abundant natural sunlight, which leads to the updated kitchen featuring new appliances, lots of counter-space, solid wood cabinetry and convenient access to the back patio; making grilling and entertaining easy. The large kitchen and dining area are centrally located in the “heart of this home” giving you easy access to both living areas, an outdoor space and hallway leading to three bedrooms and one and half bathrooms. Your master suite features a walk-in closet and half bathroom. An additional two bedrooms, and full bathroom with new tub/shower unit complete the homes floorplan. Energy Efficiency updates include new Therma-Star Pella windows with lifetime warranty, EER insulation (14” in attic and 4” in floor), new air handler and newly serviced heating and air conditioning system, new metal roof and gutter system. Additional updates include fresh neutral paint throughout, new vinyl plank flooring in kitchen and living areas, new carpet and padding in bedrooms, new under home plumbing, new exterior vinyl trim and soffits, new exterior doors and front shutters. The formal living room, currently being used as a fourth bedroom, provides many options to suit your needs. Home has a 12’x16’ outbuilding with work bench and electrical hookup for additional storage. Convenient to scenic Hwy 11 and the newly constructed Walhalla High School as well as numerous waterfall and hiking destinations.
This property is off market, which means it's not currently listed for sale or rent on Zillow. This may be different from what's available on other websites or public sources.

