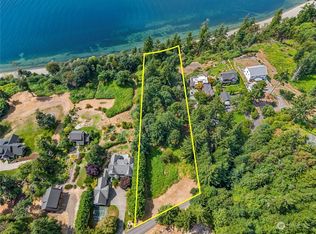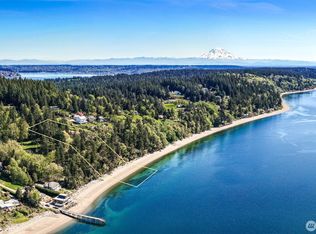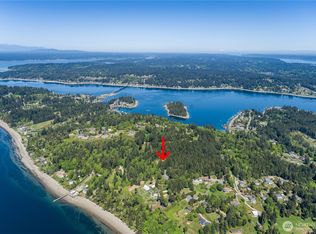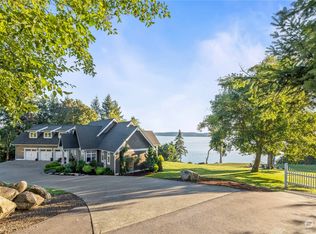Sold
Listed by:
Debbie Walter,
RE/MAX Northwest,
Shane Blondin,
RE/MAX Northwest
Bought with: RE/MAX Northwest
$2,775,000
424 Foxfire Road, Fox Island, WA 98333
4beds
6,928sqft
Single Family Residence
Built in 2003
2.23 Acres Lot
$2,754,900 Zestimate®
$401/sqft
$5,945 Estimated rent
Home value
$2,754,900
$2.56M - $2.95M
$5,945/mo
Zestimate® history
Loading...
Owner options
Explore your selling options
What's special
Stunning SW-Facing 2.25 private acres/waterfront estate + 144ft private beachfront/moorage buoy! Breathtaking 180degree panoramic sunset/Puget Sound views w/passing Orcas/seals+wildlife. A perfect blend of elegance/comfort in gourmet chef’s kitchen w/SS appls, fir hardwds & walk-in pantry + butlers. Luxurious primary suite w/spa-inspired bath+steam! All 3 bedrooms en-suite. Daylight bsmt includes ¾ bath, media/bonus/gym. Ideal WFH spaces + lives like a 5-6 bed house w/spacious flex rooms. Top level features XL bonus + 1/2 bath w/massive storage. 3 sets of laundry + 816sqft loft studio/ADU above oversized garage w/workbench. Impressive outdoor living w/wraparound TimberTech deck. 2 gas furnaces/2 heat pumps/AC/3-200amp panels. PRE-INSPECTED!
Zillow last checked: 8 hours ago
Listing updated: August 28, 2025 at 04:04am
Listed by:
Debbie Walter,
RE/MAX Northwest,
Shane Blondin,
RE/MAX Northwest
Bought with:
Shane Blondin, 50568
RE/MAX Northwest
Source: NWMLS,MLS#: 2386666
Facts & features
Interior
Bedrooms & bathrooms
- Bedrooms: 4
- Bathrooms: 8
- Full bathrooms: 3
- 3/4 bathrooms: 2
- 1/2 bathrooms: 2
- Main level bathrooms: 2
Bathroom full
- Level: Main
Bathroom three quarter
- Level: Lower
Bathroom three quarter
- Level: Garage
Other
- Level: Main
Other
- Level: Lower
Other
- Level: Garage
Other
- Level: Garage
Bonus room
- Level: Lower
Den office
- Level: Main
Dining room
- Level: Main
Entry hall
- Level: Main
Family room
- Level: Main
Great room
- Level: Main
Kitchen with eating space
- Level: Main
Kitchen with eating space
- Level: Garage
Living room
- Level: Main
Other
- Level: Garage
Utility room
- Level: Lower
Utility room
- Level: Garage
Heating
- Fireplace, 90%+ High Efficiency, Forced Air, Heat Pump, Radiant, Propane
Cooling
- Central Air, Heat Pump
Appliances
- Included: Dishwasher(s), Double Oven, Dryer(s), Microwave(s), Refrigerator(s), Stove(s)/Range(s), Washer(s), Water Heater: propane, Water Heater Location: utility room
Features
- Bath Off Primary, Central Vacuum, Ceiling Fan(s), Dining Room, High Tech Cabling, Loft, Walk-In Pantry
- Flooring: Ceramic Tile, Softwood, Vinyl, Carpet
- Doors: French Doors
- Windows: Double Pane/Storm Window
- Basement: Daylight,Finished
- Number of fireplaces: 1
- Fireplace features: See Remarks, Main Level: 1, Fireplace
Interior area
- Total structure area: 6,112
- Total interior livable area: 6,928 sqft
Property
Parking
- Total spaces: 2
- Parking features: Driveway, Detached Garage, RV Parking
- Garage spaces: 2
Features
- Levels: Two
- Stories: 2
- Entry location: Main
- Patio & porch: Second Kitchen, Second Primary Bedroom, Bath Off Primary, Built-In Vacuum, Ceiling Fan(s), Double Pane/Storm Window, Dining Room, Fireplace, French Doors, High Tech Cabling, Loft, Security System, Sprinkler System, Walk-In Closet(s), Walk-In Pantry, Water Heater, Wine/Beverage Refrigerator, Wired for Generator
- Has view: Yes
- View description: Bay, Mountain(s), Ocean, Sound, Territorial
- Has water view: Yes
- Water view: Bay,Ocean,Sound
- Waterfront features: High Bank, Bayfront, Sound
- Frontage length: Waterfront Ft: 144
Lot
- Size: 2.23 Acres
- Features: Dead End Street, Open Lot, Paved, Cable TV, Deck, Fenced-Partially, Gated Entry, High Speed Internet, Irrigation, Moorage, Outbuildings, Patio, Propane, RV Parking, Sprinkler System
- Topography: Level,Partial Slope,Sloped,Terraces
- Residential vegetation: Fruit Trees, Garden Space, Wooded
Details
- Additional structures: ADU Beds: 1, ADU Baths: 1
- Parcel number: 0120026003
- Zoning: R10
- Zoning description: Jurisdiction: County
- Special conditions: Standard
- Other equipment: Wired for Generator
Construction
Type & style
- Home type: SingleFamily
- Architectural style: Craftsman
- Property subtype: Single Family Residence
Materials
- Cement Planked, Wood Siding, Cement Plank
- Foundation: Poured Concrete
- Roof: Metal
Condition
- Very Good
- Year built: 2003
- Major remodel year: 2003
Utilities & green energy
- Electric: Company: Peninsula Light
- Sewer: Septic Tank, Company: 3-bed septic
- Water: Public, Company: Fox Island Water
- Utilities for property: Xfinity, Xfinity
Community & neighborhood
Security
- Security features: Security System
Location
- Region: Fox Island
- Subdivision: Fox Island
HOA & financial
HOA
- Association phone: 253-549-6783
Other
Other facts
- Listing terms: Cash Out,Conventional
- Cumulative days on market: 6 days
Price history
| Date | Event | Price |
|---|---|---|
| 7/28/2025 | Sold | $2,775,000+1%$401/sqft |
Source: | ||
| 6/23/2025 | Pending sale | $2,748,000$397/sqft |
Source: | ||
| 6/18/2025 | Listed for sale | $2,748,000+52.7%$397/sqft |
Source: | ||
| 2/26/2021 | Sold | $1,800,000-2.7%$260/sqft |
Source: | ||
| 1/28/2021 | Pending sale | $1,850,000$267/sqft |
Source: | ||
Public tax history
| Year | Property taxes | Tax assessment |
|---|---|---|
| 2024 | $17,367 +9.1% | $1,866,400 +10.7% |
| 2023 | $15,917 +1.2% | $1,686,400 -4.9% |
| 2022 | $15,732 +20.5% | $1,772,900 +35% |
Find assessor info on the county website
Neighborhood: 98333
Nearby schools
GreatSchools rating
- 9/10Voyager Elementary SchoolGrades: K-5Distance: 4.4 mi
- 8/10Kopachuck Middle SchoolGrades: 6-8Distance: 3.8 mi
- 9/10Gig Harbor High SchoolGrades: 9-12Distance: 5.6 mi
Schools provided by the listing agent
- Elementary: Voyager Elem
- Middle: Kopachuck Mid
- High: Gig Harbor High
Source: NWMLS. This data may not be complete. We recommend contacting the local school district to confirm school assignments for this home.
Get a cash offer in 3 minutes
Find out how much your home could sell for in as little as 3 minutes with a no-obligation cash offer.
Estimated market value$2,754,900
Get a cash offer in 3 minutes
Find out how much your home could sell for in as little as 3 minutes with a no-obligation cash offer.
Estimated market value
$2,754,900



