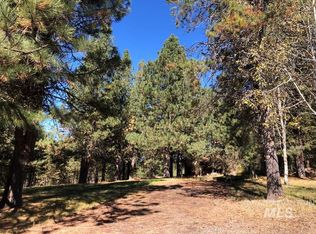Sold
Price Unknown
424 Hartley Rd, Cascade, ID 83611
3beds
3baths
3,640sqft
Single Family Residence
Built in 2015
0.74 Acres Lot
$696,700 Zestimate®
$--/sqft
$4,052 Estimated rent
Home value
$696,700
Estimated sales range
Not available
$4,052/mo
Zestimate® history
Loading...
Owner options
Explore your selling options
What's special
0.1 Mile to Lake Cascade -Bring the whole crew and all the toys! This well-maintained home is designed for full-throttle recreation and family fun or a relaxing retirement haven. With extra bedrooms for guests and a massive 1,400+ sq. ft. shop featuring 2 RV bays plus additional garage bay, there’s room for everything — from boats to snowmobiles. The shop, with 220 power, allows your options expand! Enjoy unbeatable access to outdoor fun- minutes to the boat launch or golf course, or kick back on the west-facing deck with stunning mountain top view. Located on a county-maintained road for easy, year-round access, this is the perfect home base for boating, hiking, snowmobiling, ice fishing, and more. Don’t miss this one — your adventure starts here!
Zillow last checked: 8 hours ago
Listing updated: September 24, 2025 at 06:10pm
Listed by:
Molly Wegener 208-315-3150,
Cascade Lake Realty INC
Bought with:
Kimberly Richman
Boise Premier Real Estate
Source: IMLS,MLS#: 98945067
Facts & features
Interior
Bedrooms & bathrooms
- Bedrooms: 3
- Bathrooms: 3
- Main level bathrooms: 2
- Main level bedrooms: 2
Primary bedroom
- Level: Main
Bedroom 2
- Level: Main
Bedroom 3
- Level: Lower
Kitchen
- Level: Main
Living room
- Level: Main
Heating
- Wall Furnace, Other
Appliances
- Included: Dishwasher, Microwave, Oven/Range Freestanding, Refrigerator
Features
- Bed-Master Main Level, Great Room, Number of Baths Main Level: 2, Number of Baths Below Grade: 1
- Basement: Daylight
- Has fireplace: Yes
- Fireplace features: Other
Interior area
- Total structure area: 3,640
- Total interior livable area: 3,640 sqft
- Finished area above ground: 1,320
- Finished area below ground: 1,040
Property
Parking
- Total spaces: 4
- Parking features: Attached, Detached
- Attached garage spaces: 4
Features
- Levels: Two Story w/ Below Grade
Lot
- Size: 0.74 Acres
- Dimensions: 193' x 182'
- Features: 1/2 - .99 AC
Details
- Parcel number: RP002120001020
Construction
Type & style
- Home type: SingleFamily
- Property subtype: Single Family Residence
Materials
- Frame, Vinyl Siding
- Roof: Composition
Condition
- Year built: 2015
Utilities & green energy
- Electric: 220 Volts
- Sewer: Septic Tank
- Water: Public
Community & neighborhood
Location
- Region: Cascade
- Subdivision: Ponderosa Shores
Other
Other facts
- Listing terms: Cash,Conventional
- Ownership: Fee Simple
Price history
Price history is unavailable.
Public tax history
| Year | Property taxes | Tax assessment |
|---|---|---|
| 2024 | $1,406 | $697,849 -13.8% |
| 2023 | $1,406 -20.4% | $809,543 +1.9% |
| 2022 | $1,766 +14.3% | $794,672 +65.9% |
Find assessor info on the county website
Neighborhood: 83611
Nearby schools
GreatSchools rating
- 6/10Cascade Elementary SchoolGrades: PK-5Distance: 2 mi
- 3/10Cascade Jr-Sr High SchoolGrades: 6-12Distance: 2 mi
Schools provided by the listing agent
- Elementary: Cascade
- Middle: Cascade Jr High
- High: Cascade
- District: Cascade District #422
Source: IMLS. This data may not be complete. We recommend contacting the local school district to confirm school assignments for this home.
